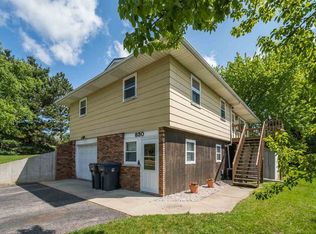Closed
$242,000
824 Connie Road, Baraboo, WI 53913
3beds
1,540sqft
Single Family Residence
Built in 1950
9,583.2 Square Feet Lot
$263,900 Zestimate®
$157/sqft
$1,809 Estimated rent
Home value
$263,900
$245,000 - $282,000
$1,809/mo
Zestimate® history
Loading...
Owner options
Explore your selling options
What's special
As you step into this spacious ranch home, you'll be greeted by vaulted ceilings & natural light streaming through the large picture windows. The living room offers a fireplace as the center piece for family gatherings or cozy winter evenings. Enjoy the inviting eat-in kitchen, which is both practical & functional. Entertaining is a breeze with the generously sized family room with patio doors leading to the patio, spacious back yard & garden shed. The mud room from the garage offers the perfect landing spot for jackets/shoes. Extra wide driveway. Conveniently located within walking distance for kids from Kindergarten thru College! Spacious UW Baraboo/Platteville campus grounds nearby with disc golf, tennis courts & the best sledding hill in town. Schedule your showing today!
Zillow last checked: 8 hours ago
Listing updated: February 26, 2024 at 06:08pm
Listed by:
Nancy Zingsheim HomeInfo@firstweber.com,
First Weber Inc,
Marcus Mitchell 608-393-6521,
First Weber Inc
Bought with:
Home Team4u
Source: WIREX MLS,MLS#: 1968180 Originating MLS: South Central Wisconsin MLS
Originating MLS: South Central Wisconsin MLS
Facts & features
Interior
Bedrooms & bathrooms
- Bedrooms: 3
- Bathrooms: 2
- Full bathrooms: 2
- Main level bedrooms: 3
Primary bedroom
- Level: Main
- Area: 156
- Dimensions: 12 x 13
Bedroom 2
- Level: Main
- Area: 120
- Dimensions: 10 x 12
Bedroom 3
- Level: Main
- Area: 90
- Dimensions: 9 x 10
Bathroom
- Features: No Master Bedroom Bath
Family room
- Level: Main
- Area: 252
- Dimensions: 14 x 18
Kitchen
- Level: Main
- Area: 228
- Dimensions: 19 x 12
Living room
- Level: Main
- Area: 273
- Dimensions: 21 x 13
Office
- Level: Lower
- Area: 117
- Dimensions: 9 x 13
Heating
- Natural Gas, Forced Air
Cooling
- Central Air
Appliances
- Included: Range/Oven, Refrigerator, Dishwasher, Disposal, Washer, Dryer
Features
- Cathedral/vaulted ceiling
- Flooring: Wood or Sim.Wood Floors
- Basement: Full,Walk-Out Access,Partially Finished,Concrete
Interior area
- Total structure area: 1,540
- Total interior livable area: 1,540 sqft
- Finished area above ground: 1,288
- Finished area below ground: 252
Property
Parking
- Total spaces: 1
- Parking features: 1 Car, Attached, Garage Door Opener
- Attached garage spaces: 1
Features
- Levels: One
- Stories: 1
- Patio & porch: Patio
Lot
- Size: 9,583 sqft
- Dimensions: 74 x 132
- Features: Sidewalks
Details
- Additional structures: Storage
- Parcel number: 191038000000
- Zoning: Res
- Special conditions: Arms Length
Construction
Type & style
- Home type: SingleFamily
- Architectural style: Ranch
- Property subtype: Single Family Residence
Materials
- Aluminum/Steel, Other
Condition
- 21+ Years
- New construction: No
- Year built: 1950
Utilities & green energy
- Sewer: Public Sewer
- Water: Public
- Utilities for property: Cable Available
Community & neighborhood
Location
- Region: Baraboo
- Municipality: West Baraboo
Price history
| Date | Event | Price |
|---|---|---|
| 2/26/2024 | Sold | $242,000-3.2%$157/sqft |
Source: | ||
| 1/29/2024 | Contingent | $249,900$162/sqft |
Source: | ||
| 1/16/2024 | Listed for sale | $249,900$162/sqft |
Source: | ||
| 12/29/2023 | Contingent | $249,900$162/sqft |
Source: | ||
| 12/21/2023 | Listed for sale | $249,900$162/sqft |
Source: | ||
Public tax history
| Year | Property taxes | Tax assessment |
|---|---|---|
| 2024 | $2,663 -0.4% | $144,900 |
| 2023 | $2,675 -1.2% | $144,900 |
| 2022 | $2,708 +4.7% | $144,900 |
Find assessor info on the county website
Neighborhood: 53913
Nearby schools
GreatSchools rating
- 6/10Willson Elementary SchoolGrades: K-5Distance: 0.2 mi
- 5/10Jack Young Middle SchoolGrades: 6-8Distance: 0.4 mi
- 3/10Baraboo High SchoolGrades: 9-12Distance: 0.4 mi
Schools provided by the listing agent
- Middle: Jack Young
- High: Baraboo
- District: Baraboo
Source: WIREX MLS. This data may not be complete. We recommend contacting the local school district to confirm school assignments for this home.
Get pre-qualified for a loan
At Zillow Home Loans, we can pre-qualify you in as little as 5 minutes with no impact to your credit score.An equal housing lender. NMLS #10287.
Sell for more on Zillow
Get a Zillow Showcase℠ listing at no additional cost and you could sell for .
$263,900
2% more+$5,278
With Zillow Showcase(estimated)$269,178
