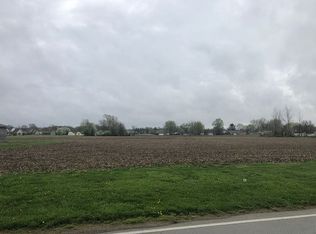LOOKING FOR MOVE IN READY?!!- Check out this Beautiful Fully Remodeled, 4 Bed 2 Full Bath Home. House comes with a 3 Car Garage along with an additional approx. 30 x 50 Pole Barn for Maximum Storage. House features new Seamless Gutters, New Roof, Heating & AC less than 5 years old. Master Bedroom features a Walk-in-Closet. Do Not Wait, or you Will Be 2 Late. Additional Option to Purchase an Extra- 5.33 acres of Land to go with the House
This property is off market, which means it's not currently listed for sale or rent on Zillow. This may be different from what's available on other websites or public sources.

