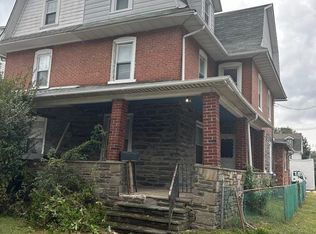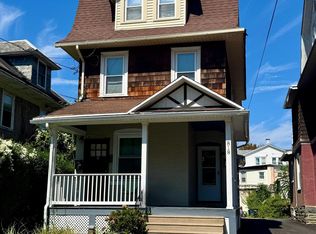Sold for $604,200 on 04/15/25
$604,200
824 Clifford Ave, Ardmore, PA 19003
5beds
2,208sqft
Single Family Residence
Built in 1900
0.3 Acres Lot
$617,700 Zestimate®
$274/sqft
$3,704 Estimated rent
Home value
$617,700
$556,000 - $686,000
$3,704/mo
Zestimate® history
Loading...
Owner options
Explore your selling options
What's special
Beautiful, updated twin located in highly sought after Ardmore! This home has so much to offer including 5 bedrooms and 2 and 1/2 bathrooms. Enter the home onto the spacious front porch where you can enjoy your morning coffee. Entrance opens to the foyer area that opens into the dining room with beautiful hardwood floors. There is beautifully renovated eat-in kitchen that offers quartz countertops, custom tile backsplash, track lighting, tile floor, upgraded appliances and plenty of cabinets for all of your storage needs. Spend the colder days in the cozy living room enjoying the warmth from the brick fireplace. Main level is complete with a powder room and mudroom that leads to the backyard, plus a laundry room. The 2nd level of the home features 3 sizable bedrooms and a full bath with tub/shower, tile floor and single sink. The 3rd level of the home features a master suite, with a full bathroom and another bedroom! Walkout basement can be finished to offer additional living space or use it for extra storage! This home is conveniently located nearby local dining, Suburban Square, parks and easy access to major roadways and public transportation. Do not miss out on this incredible opportunity to own this gorgeous home in a lovely neighborhood!
Zillow last checked: 8 hours ago
Listing updated: April 15, 2025 at 05:04pm
Listed by:
Juliet Cordeiro 610-256-5288,
Compass RE
Bought with:
Amy Quaciari, RS282899
RE/MAX Main Line-West Chester
Source: Bright MLS,MLS#: PADE2086310
Facts & features
Interior
Bedrooms & bathrooms
- Bedrooms: 5
- Bathrooms: 3
- Full bathrooms: 2
- 1/2 bathrooms: 1
- Main level bathrooms: 1
Primary bedroom
- Level: Unspecified
Primary bedroom
- Level: Upper
- Area: 132 Square Feet
- Dimensions: 12 X 11
Bedroom 1
- Level: Upper
- Area: 121 Square Feet
- Dimensions: 11 X 11
Bedroom 2
- Level: Upper
- Area: 132 Square Feet
- Dimensions: 12 X 11
Bedroom 3
- Level: Upper
- Area: 169 Square Feet
- Dimensions: 13 X 13
Other
- Features: Attic - Access Panel
- Level: Unspecified
Dining room
- Level: Main
- Area: 168 Square Feet
- Dimensions: 14 X 12
Kitchen
- Features: Kitchen - Gas Cooking
- Level: Main
- Area: 130 Square Feet
- Dimensions: 13 X 10
Living room
- Level: Main
- Area: 156 Square Feet
- Dimensions: 13 X 12
Other
- Description: MUD RM
- Level: Main
- Area: 72 Square Feet
- Dimensions: 12 X 6
Other
- Description: 6TH BDRM
- Level: Upper
- Area: 100 Square Feet
- Dimensions: 10 X 10
Other
- Description: 5TH BDRM
- Level: Upper
- Area: 156 Square Feet
- Dimensions: 13 X 12
Heating
- Radiator, Programmable Thermostat, Oil
Cooling
- Central Air, Electric
Appliances
- Included: Dishwasher, Disposal, Microwave, Electric Water Heater
- Laundry: Main Level
Features
- Ceiling Fan(s), Bathroom - Stall Shower, Eat-in Kitchen
- Flooring: Wood, Carpet, Tile/Brick
- Windows: Replacement
- Basement: Full,Unfinished,Exterior Entry
- Number of fireplaces: 1
- Fireplace features: Brick, Gas/Propane
Interior area
- Total structure area: 2,208
- Total interior livable area: 2,208 sqft
- Finished area above ground: 2,208
Property
Parking
- Parking features: None
Accessibility
- Accessibility features: None
Features
- Levels: Three
- Stories: 3
- Patio & porch: Porch
- Exterior features: Sidewalks, Street Lights, Lighting
- Pool features: None
- Fencing: Other
Lot
- Size: 0.30 Acres
- Features: Level, Open Lot, Front Yard, Rear Yard
Details
- Additional structures: Above Grade
- Parcel number: 22060067800
- Zoning: RED
- Special conditions: Standard
Construction
Type & style
- Home type: SingleFamily
- Architectural style: Victorian
- Property subtype: Single Family Residence
- Attached to another structure: Yes
Materials
- Wood Siding, Brick, Stone
- Foundation: Concrete Perimeter
- Roof: Pitched,Shingle
Condition
- New construction: No
- Year built: 1900
Utilities & green energy
- Electric: Circuit Breakers
- Sewer: Public Sewer
- Water: Public
- Utilities for property: Cable Connected
Community & neighborhood
Location
- Region: Ardmore
- Subdivision: Ardmore Park
- Municipality: HAVERFORD TWP
Other
Other facts
- Listing agreement: Exclusive Agency
- Listing terms: Conventional,VA Loan,FHA 203(b)
- Ownership: Fee Simple
Price history
| Date | Event | Price |
|---|---|---|
| 4/15/2025 | Sold | $604,200+10.9%$274/sqft |
Source: | ||
| 3/24/2025 | Contingent | $545,000$247/sqft |
Source: | ||
| 3/19/2025 | Listed for sale | $545,000+65.2%$247/sqft |
Source: | ||
| 5/10/2017 | Sold | $330,000-2.9%$149/sqft |
Source: Public Record | ||
| 2/3/2017 | Price change | $339,900-2.9%$154/sqft |
Source: RE/MAX Main Line-West Chester #6906025 | ||
Public tax history
| Year | Property taxes | Tax assessment |
|---|---|---|
| 2025 | $7,995 +6.2% | $292,700 |
| 2024 | $7,526 +2.9% | $292,700 |
| 2023 | $7,312 +2.4% | $292,700 |
Find assessor info on the county website
Neighborhood: 19003
Nearby schools
GreatSchools rating
- 5/10Chestnutwold El SchoolGrades: K-5Distance: 0.5 mi
- 9/10Haverford Middle SchoolGrades: 6-8Distance: 1.5 mi
- 10/10Haverford Senior High SchoolGrades: 9-12Distance: 1.4 mi
Schools provided by the listing agent
- High: Haverford Senior
- District: Haverford Township
Source: Bright MLS. This data may not be complete. We recommend contacting the local school district to confirm school assignments for this home.

Get pre-qualified for a loan
At Zillow Home Loans, we can pre-qualify you in as little as 5 minutes with no impact to your credit score.An equal housing lender. NMLS #10287.
Sell for more on Zillow
Get a free Zillow Showcase℠ listing and you could sell for .
$617,700
2% more+ $12,354
With Zillow Showcase(estimated)
$630,054
