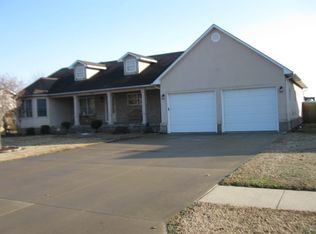Very energy efficient home that is well built with great insulation. There is 2,024 sq. ft. upstairs and 2,024 sq. ft. downstairs. Vaulted ceiling in the living room. This home features a large master suite that includes a private bathroom with double sinks, 5.5 foot whirlpool, a 4 foot shower, and a walk-in closet. There is also an abundance of storage in this home including floored attic storage over the garage. It has lots of closets!! Kitchen has oak cabinets and a nice size pantry. Kitchen, laundry room, and bathrooms have ceramic tiled floors.
This property is off market, which means it's not currently listed for sale or rent on Zillow. This may be different from what's available on other websites or public sources.
