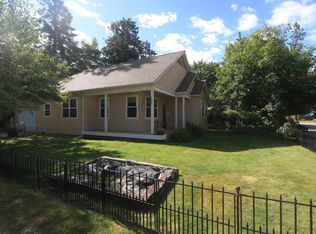Sold on 04/28/23
Price Unknown
824 Church St, Sandpoint, ID 83864
3beds
2baths
1,730sqft
Single Family Residence
Built in 1920
6,969.6 Square Feet Lot
$613,000 Zestimate®
$--/sqft
$2,176 Estimated rent
Home value
$613,000
$570,000 - $662,000
$2,176/mo
Zestimate® history
Loading...
Owner options
Explore your selling options
What's special
Living in the heart of downtown Sandpoint on an old tree lined street will bring quality of life to the forefront. This one-o-f-a kind timeless, classic craftsman is in a lovely central neighborhood. Three bedrooms and two recently remodeled bathrooms with skylights, gorgeous tiled shower and tasteful fixtures. Large sun room entrance encased in glass floods the home in beautiful natural light which is sunny and bright in the winter. Impressive legacy trees give cooling shade in the summer months. Creative interior design and a modernized remodel retains the original charm. Large expansive corner lot is zoned multi-family and may accommodate a garage and ADU. You will appreciate the fenced back yard, wrap a round deck and private hot tub. This Sandpoint stunner has been well cared for, loved and maintained for over 100 years. Imagine not having to drive to the City Beach, Farmer's Market, restaurants and festivals. Just jump on Boyer and zip to Schweitzer within minutes. With all of the new construction going up in town there is just something distinguishable about a quintessential Sandpoint craftsman.
Zillow last checked: 8 hours ago
Listing updated: April 28, 2023 at 02:28pm
Listed by:
Sydney Icardo 208-290-4787,
Century 21 Riverstone,
Debbie Ferguson 208-255-6136
Source: SELMLS,MLS#: 20223075
Facts & features
Interior
Bedrooms & bathrooms
- Bedrooms: 3
- Bathrooms: 2
- Main level bathrooms: 2
- Main level bedrooms: 2
Primary bedroom
- Level: Main
Bedroom 2
- Level: Main
Bedroom 3
- Level: Second
Bathroom 1
- Description: Skylight, Recently Remodeled
- Level: Main
Bathroom 2
- Description: Recently Remodeled, Tile Shower
- Level: Main
Dining room
- Description: Window to sunroom, wood floors
- Level: Main
Kitchen
- Description: Skylights, new cabinets and counters
- Level: Main
Living room
- Description: Window to sunroom, wood floors
- Level: Main
Heating
- Baseboard, Natural Gas, Hot Water
Appliances
- Included: Dryer, Range/Oven, Refrigerator, Washer
- Laundry: Main Level, Views Of The Back Deck And Yard
Features
- Insulated
- Flooring: Wood
- Windows: Double Pane Windows
- Basement: Partial-Unfinished
- Has fireplace: Yes
- Fireplace features: Free Standing, Gas
Interior area
- Total structure area: 1,730
- Total interior livable area: 1,730 sqft
- Finished area above ground: 1,730
- Finished area below ground: 0
Property
Parking
- Parking features: Parking Pad, Asphalt, Off Street
- Has garage: Yes
- Has uncovered spaces: Yes
Features
- Levels: Two
- Stories: 2
- Patio & porch: Deck, Porch, Wrap Around
- Has spa: Yes
- Spa features: Private
- Fencing: Partial
Lot
- Size: 6,969 sqft
- Features: City Lot, In Town, Level, Corner Lot, Mature Trees, Southern Exposure
Details
- Parcel number: RPS050003214A0A
- Zoning description: Residential
Construction
Type & style
- Home type: SingleFamily
- Architectural style: Craftsman
- Property subtype: Single Family Residence
Materials
- Frame, Wood Siding
- Foundation: Concrete Perimeter
- Roof: Metal
Condition
- Resale
- New construction: No
- Year built: 1920
- Major remodel year: 2020
Utilities & green energy
- Sewer: Public Sewer
- Water: Public
- Utilities for property: Electricity Connected, Natural Gas Connected, Phone Connected, Garbage Available
Community & neighborhood
Location
- Region: Sandpoint
Other
Other facts
- Ownership: Fee Simple
- Road surface type: Paved
Price history
| Date | Event | Price |
|---|---|---|
| 4/28/2023 | Sold | -- |
Source: | ||
| 3/13/2023 | Pending sale | $569,000$329/sqft |
Source: | ||
| 3/6/2023 | Price change | $569,000-5%$329/sqft |
Source: | ||
| 1/13/2023 | Price change | $599,000-1%$346/sqft |
Source: | ||
| 12/20/2022 | Listed for sale | $605,000$350/sqft |
Source: | ||
Public tax history
| Year | Property taxes | Tax assessment |
|---|---|---|
| 2024 | $3,741 +128.6% | $576,159 +40.9% |
| 2023 | $1,636 -23.6% | $408,813 +1.2% |
| 2022 | $2,143 +5.4% | $403,791 +33.9% |
Find assessor info on the county website
Neighborhood: 83864
Nearby schools
GreatSchools rating
- 6/10Farmin Stidwell Elementary SchoolGrades: PK-6Distance: 0.8 mi
- 7/10Sandpoint Middle SchoolGrades: 7-8Distance: 0.5 mi
- 5/10Sandpoint High SchoolGrades: 7-12Distance: 0.7 mi
Schools provided by the listing agent
- Elementary: Farmin/Stidwell
- Middle: Sandpoint
- High: Sandpoint
Source: SELMLS. This data may not be complete. We recommend contacting the local school district to confirm school assignments for this home.
Sell for more on Zillow
Get a free Zillow Showcase℠ listing and you could sell for .
$613,000
2% more+ $12,260
With Zillow Showcase(estimated)
$625,260