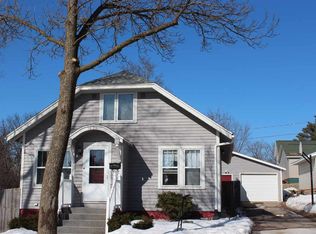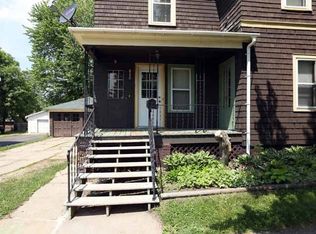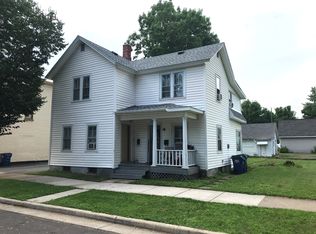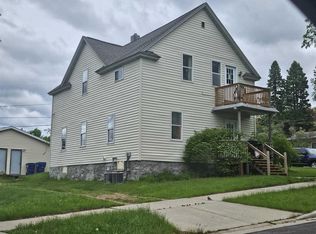Closed
$160,000
824 CHICAGO AVENUE, Wausau, WI 54403
3beds
1,144sqft
Single Family Residence
Built in 1927
7,405.2 Square Feet Lot
$170,100 Zestimate®
$140/sqft
$1,422 Estimated rent
Home value
$170,100
$139,000 - $208,000
$1,422/mo
Zestimate® history
Loading...
Owner options
Explore your selling options
What's special
Wausau East two story home, has a low maintenance exterior, nice backyard with space for a garden, beautiful and inviting front porch and a modern two car garage. This home has a mission style feel with mostly unpainted woodwork, taller ceilings, open staircase and hardwood floors throughout. Newer roofing shingles have been installed and the shingles on the home are about two years old. Other updates include a 100 amp breaker panel, newer water heater, some newer Jeld Wen windows and fresh paint throughout most of the interior The main level hardwood floors are in perfect condition and were refinished in the past seven years. The main level has abundant windows which creates a light and bright interior, with large room sizes that make this home feel larger than the square footage would suggest. The upper level has three bedrooms, a spacious bathroom and a walk out door to a small exterior balcony. A cool hallway cabinet that was built by a local Cabinetmaker , Theodore Wilde, in 1949, provides a good amount of storage for bedding, towels etc.,This property has nice vibe and can probably be owned for about the same cost as rent.
Zillow last checked: 8 hours ago
Listing updated: March 24, 2025 at 04:59am
Listed by:
RICK MULLEN Main:715-359-0521,
COLDWELL BANKER ACTION
Bought with:
Lisa Murillo
Source: WIREX MLS,MLS#: 22405728 Originating MLS: Central WI Board of REALTORS
Originating MLS: Central WI Board of REALTORS
Facts & features
Interior
Bedrooms & bathrooms
- Bedrooms: 3
- Bathrooms: 2
- Full bathrooms: 1
- 1/2 bathrooms: 1
Primary bedroom
- Level: Upper
- Area: 110
- Dimensions: 11 x 10
Bedroom 2
- Level: Upper
- Area: 110
- Dimensions: 11 x 10
Bedroom 3
- Level: Upper
- Area: 90
- Dimensions: 10 x 9
Dining room
- Level: Main
- Area: 130
- Dimensions: 13 x 10
Kitchen
- Level: Main
- Area: 110
- Dimensions: 11 x 10
Living room
- Level: Main
- Area: 240
- Dimensions: 20 x 12
Heating
- Natural Gas, Forced Air
Appliances
- Included: Refrigerator, Range/Oven, Washer, Dryer
Features
- High Speed Internet
- Flooring: Vinyl, Wood
- Basement: Full,Stone
Interior area
- Total structure area: 1,144
- Total interior livable area: 1,144 sqft
- Finished area above ground: 1,144
- Finished area below ground: 0
Property
Parking
- Total spaces: 2
- Parking features: 2 Car, Detached, Garage Door Opener
- Garage spaces: 2
Features
- Levels: Two
- Stories: 2
Lot
- Size: 7,405 sqft
- Dimensions: 60 x 119.97
Details
- Parcel number: 291 2907 251 0169
- Zoning: Residential
- Special conditions: Arms Length
Construction
Type & style
- Home type: SingleFamily
- Property subtype: Single Family Residence
Materials
- Vinyl Siding, Other
- Roof: Shingle
Condition
- 21+ Years
- New construction: No
- Year built: 1927
Utilities & green energy
- Sewer: Public Sewer
- Water: Public
- Utilities for property: Cable Available
Community & neighborhood
Location
- Region: Wausau
- Municipality: Wausau
Other
Other facts
- Listing terms: Arms Length Sale
Price history
| Date | Event | Price |
|---|---|---|
| 3/21/2025 | Sold | $160,000-5.8%$140/sqft |
Source: | ||
| 2/26/2025 | Contingent | $169,900$149/sqft |
Source: | ||
| 1/28/2025 | Listed for sale | $169,900$149/sqft |
Source: | ||
| 1/22/2025 | Contingent | $169,900$149/sqft |
Source: | ||
| 12/31/2024 | Listed for sale | $169,900$149/sqft |
Source: | ||
Public tax history
| Year | Property taxes | Tax assessment |
|---|---|---|
| 2024 | $2,235 -5.3% | $119,000 +25% |
| 2023 | $2,361 +0% | $95,200 |
| 2022 | $2,360 -21.4% | $95,200 |
Find assessor info on the county website
Neighborhood: 54403
Nearby schools
GreatSchools rating
- 4/10Franklin Elementary SchoolGrades: K-5Distance: 0.4 mi
- 6/10Horace Mann Middle SchoolGrades: 6-8Distance: 1 mi
- 7/10East High SchoolGrades: 9-12Distance: 1.2 mi
Schools provided by the listing agent
- High: Wausau
- District: Wausau
Source: WIREX MLS. This data may not be complete. We recommend contacting the local school district to confirm school assignments for this home.

Get pre-qualified for a loan
At Zillow Home Loans, we can pre-qualify you in as little as 5 minutes with no impact to your credit score.An equal housing lender. NMLS #10287.
Sell for more on Zillow
Get a free Zillow Showcase℠ listing and you could sell for .
$170,100
2% more+ $3,402
With Zillow Showcase(estimated)
$173,502


