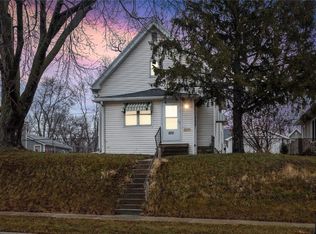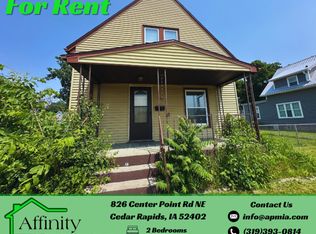Cute Cute Cute! You will definitely want to check out this property in person. The main level pops with the dark hardwood flooring and white trim. The living room opens right into the formal dining room and main level bedroom. The large kitchen will fit all of your needs with plenty of cabinetry, breakfast bar, heated flooring and pantry. Upstairs the hardwood flooring continues. It features two bedrooms and a nice sized bathroom with jetted tub, heating flooring and additional storage area. Make the lower level what you want it and enjoy the convenience of another full bathroom and laundry area with the washer and dryer staying. The 3 seasons room makes the perfect place to hang out and overlook the kids or pets playing in the fully fenced yard with patio area, shed and pond. A heated 22x24 garage is an additional bonus. There is nothing else for you to do but move in and make yourself at home.
This property is off market, which means it's not currently listed for sale or rent on Zillow. This may be different from what's available on other websites or public sources.


