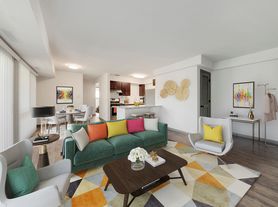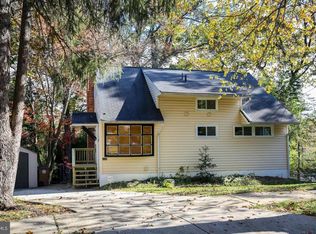For Rent 824 Cabin John Parkway, Rockville, MD Welcome to this beautifully maintained home located in a quiet and highly desirable neighborhood of Rockville. Offering a perfect blend of comfort and convenience, this spacious residence features 4 bedrooms, 2 full bathrooms, and a bright open layout throughout. The main level boasts a welcoming living room with large windows that fill the space with natural light. The home has a large kitchen has with ample cabinetry, and a dining area with bay windows looking to the park. The bedrooms are generously sized, with plenty of closet space. Enjoy the outdoors in the private backyard and patio, ideal for relaxing or entertaining. Additional highlights include a finished lower level with flexible space for a home office or recreation room. Conveniently situated near shopping, dining, parks, and top-rated schools, this home offers easy access to I-270, I-495, and the Rockville Metro, making commuting a breeze. Location: 824 Cabin John Parkway, Rockville, MD Rent: $3495 Available: October 1, 2025 Don't miss this opportunity to live in one of Rockville's most sought-after communities! Contact us today to schedule a showing. NOTE: Landlord requires that ALL adult occupants must submit an application through MyRental, and provide proof of ability to support rent. Pets will be considered on a case-by-case basis.
House for rent
$3,395/mo
824 Cabin John Pkwy, Rockville, MD 20852
4beds
2,148sqft
Price may not include required fees and charges.
Singlefamily
Available now
Cats, dogs OK
Central air, electric
In unit laundry
Driveway parking
Natural gas, forced air
What's special
Finished lower levelPrivate backyard and patioBright open layoutLarge kitchenLarge windowsNatural lightSpacious residence
- 51 days |
- -- |
- -- |
Travel times
Looking to buy when your lease ends?
Consider a first-time homebuyer savings account designed to grow your down payment with up to a 6% match & a competitive APY.
Facts & features
Interior
Bedrooms & bathrooms
- Bedrooms: 4
- Bathrooms: 2
- Full bathrooms: 2
Heating
- Natural Gas, Forced Air
Cooling
- Central Air, Electric
Appliances
- Laundry: In Unit, Lower Level
Features
- Has basement: Yes
Interior area
- Total interior livable area: 2,148 sqft
Property
Parking
- Parking features: Driveway, Off Street
- Details: Contact manager
Features
- Exterior features: Contact manager
Details
- Parcel number: 0400171892
Construction
Type & style
- Home type: SingleFamily
- Property subtype: SingleFamily
Condition
- Year built: 1962
Community & HOA
Location
- Region: Rockville
Financial & listing details
- Lease term: Contact For Details
Price history
| Date | Event | Price |
|---|---|---|
| 10/20/2025 | Price change | $3,395-1.5%$2/sqft |
Source: Bright MLS #MDMC2199850 | ||
| 10/7/2025 | Price change | $3,445-1.4%$2/sqft |
Source: Bright MLS #MDMC2199850 | ||
| 9/15/2025 | Listed for rent | $3,495$2/sqft |
Source: Bright MLS #MDMC2199850 | ||
| 8/29/2024 | Listing removed | $3,495$2/sqft |
Source: Zillow Rentals | ||
| 8/23/2024 | Price change | $3,495-5.4%$2/sqft |
Source: Zillow Rentals | ||

