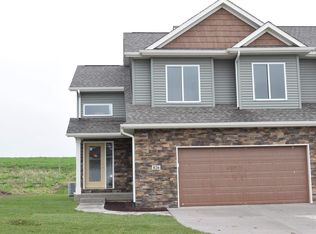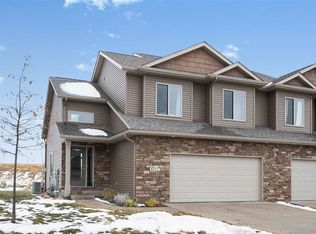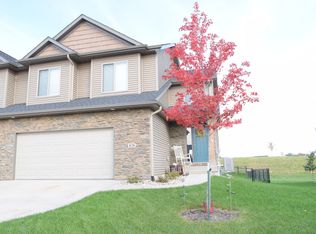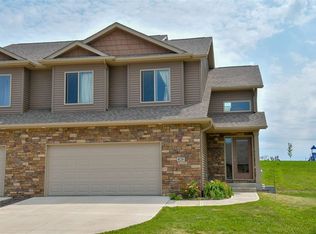Sold for $325,000
$325,000
824 Buck St, Tiffin, IA 52340
3beds
1,868sqft
Zero Lot, Residential
Built in 2015
6,098.4 Square Feet Lot
$328,300 Zestimate®
$174/sqft
$2,326 Estimated rent
Home value
$328,300
$312,000 - $345,000
$2,326/mo
Zestimate® history
Loading...
Owner options
Explore your selling options
What's special
This beautiful home is conveniently located near CCA Pre-School, Middle School, and High School. Featuring 3 bedrooms and 2.5 baths, the property offers abundant natural light and scenic views of Deerview Park. The home includes a second-floor laundry, a partially finished lower level with a studded 4th bedroom and stubbed full bath, a finished rec room, and a floor-to-ceiling stone fireplace on the main level. It has been pre-inspected in preparation for the new owners. Additionally, the home is within walking distance of Hometown Nutrition, 2 community daycares, and just a short drive to Jon's Ice Cream and Kent State Park. Elementary school is Clear Creek Elementary in Oxford. Schedule your showing today!
Zillow last checked: 8 hours ago
Listing updated: June 25, 2025 at 07:24pm
Listed by:
Adam Miller 319-383-4815,
Keller Williams Legacy Group
Bought with:
Keller Williams Legacy Group
Source: Iowa City Area AOR,MLS#: 202502280
Facts & features
Interior
Bedrooms & bathrooms
- Bedrooms: 3
- Bathrooms: 3
- Full bathrooms: 2
- 1/2 bathrooms: 1
Heating
- Natural Gas, Forced Air
Cooling
- Ceiling Fan(s), Central Air
Appliances
- Included: Dishwasher, Plumbed For Ice Maker, Microwave, Range Or Oven, Refrigerator, Dryer, Washer, Water Softener Rented
- Laundry: Upper Level
Features
- Stubbed Bath Or Rough In, Entrance Foyer, Foyer Two Story, Vaulted Ceiling(s), Breakfast Bar
- Flooring: Carpet, Tile, LVP
- Windows: Double Pane Windows, Skylight(s)
- Basement: Bath/Stubbed,Concrete,Sump Pump,Finished,Full,Daylight,Unfinished
- Number of fireplaces: 1
- Fireplace features: Living Room, Gas
Interior area
- Total structure area: 1,868
- Total interior livable area: 1,868 sqft
- Finished area above ground: 1,528
- Finished area below ground: 340
Property
Parking
- Total spaces: 2
- Parking features: Garage - Attached
- Has attached garage: Yes
Features
- Levels: Two
- Stories: 2
- Patio & porch: Deck
- Fencing: Fenced
Lot
- Size: 6,098 sqft
- Dimensions: 48 x 135
- Features: Less Than Half Acre
Details
- Parcel number: 0629184031
- Zoning: Residential
- Special conditions: Standard
Construction
Type & style
- Home type: SingleFamily
- Property subtype: Zero Lot, Residential
Materials
- Frame, Vinyl, Partial Stone
Condition
- Year built: 2015
Details
- Builder name: Sieren Construction Inc.
Utilities & green energy
- Sewer: Public Sewer
- Water: Public
Green energy
- Indoor air quality: Passive Radon
Community & neighborhood
Security
- Security features: Smoke Detector(s), Carbon Monoxide Detector(s)
Community
- Community features: Park, Playground, Sidewalks, Street Lights, Near Shopping, Close To School
Location
- Region: Tiffin
- Subdivision: Tiffin Heights Part One
HOA & financial
HOA
- Has HOA: Yes
- HOA fee: $100 annually
Other
Other facts
- Listing terms: Conventional,Cash
Price history
| Date | Event | Price |
|---|---|---|
| 6/25/2025 | Sold | $325,000$174/sqft |
Source: | ||
| 5/21/2025 | Pending sale | $325,000$174/sqft |
Source: | ||
| 4/4/2025 | Listed for sale | $325,000+51.2%$174/sqft |
Source: | ||
| 5/2/2016 | Sold | $214,900$115/sqft |
Source: | ||
Public tax history
| Year | Property taxes | Tax assessment |
|---|---|---|
| 2024 | $4,585 0% | $267,000 |
| 2023 | $4,586 +1.1% | $267,000 +16.9% |
| 2022 | $4,537 +15.6% | $228,400 |
Find assessor info on the county website
Neighborhood: 52340
Nearby schools
GreatSchools rating
- 7/10Clear Creek Elementary SchoolGrades: PK-5Distance: 6 mi
- 8/10Clear Creek Amana Middle SchoolGrades: 6-8Distance: 0.6 mi
- 7/10Clear Creek Amana High SchoolGrades: 9-12Distance: 0.3 mi

Get pre-qualified for a loan
At Zillow Home Loans, we can pre-qualify you in as little as 5 minutes with no impact to your credit score.An equal housing lender. NMLS #10287.



