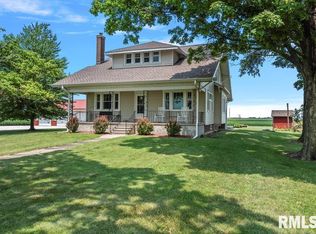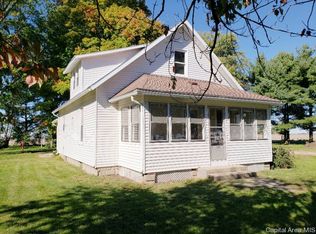Sold for $283,000
$283,000
824 Bills Rd, Franklin, IL 62638
3beds
3,072sqft
Single Family Residence, Residential
Built in 2008
1.77 Acres Lot
$299,500 Zestimate®
$92/sqft
$2,168 Estimated rent
Home value
$299,500
Estimated sales range
Not available
$2,168/mo
Zestimate® history
Loading...
Owner options
Explore your selling options
What's special
Two for one, this property has two homes a garage and a large barn. The main home is over 3000 sq. ft. with 3 bedrooms and 2 baths, a laundry room, lots of huge closets and an eat in kitchen. Beautiful white kitchen cabinets, large island, walk in pantry and a dual cook stove (burners gas and oven electric). The bedrooms are unbelievably big with the kitchen and living room also huge. This home is very well done and they finished it with the thought of growing old in this home, large doorways and low profile showers, extra wide hallways. This home was built in 2008 as a shop and converted into a very spacious home around 2019. The other home is a farm home bungalow with a story and a half. It has 4 bedrooms and 2 full baths a large family room with a fireplace and a dining room with built-ins, plus an unfinished basement that also has a fireplace. These homes sit on 1.77 acres and comes with a nice 2 car garage, a large wooden barn. Property being sold as is
Zillow last checked: 8 hours ago
Listing updated: September 25, 2024 at 01:14pm
Listed by:
James D Pate Office:217-243-0500,
Real Estate Center of Jacksonv
Bought with:
James D Pate, 471004018
Real Estate Center of Jacksonv
Source: RMLS Alliance,MLS#: CA1030430 Originating MLS: Capital Area Association of Realtors
Originating MLS: Capital Area Association of Realtors

Facts & features
Interior
Bedrooms & bathrooms
- Bedrooms: 3
- Bathrooms: 2
- Full bathrooms: 2
Bedroom 1
- Level: Main
- Dimensions: 14ft 0in x 12ft 0in
Bedroom 2
- Level: Main
- Dimensions: 17ft 6in x 16ft 1in
Bedroom 3
- Level: Main
- Dimensions: 17ft 1in x 16ft 1in
Kitchen
- Level: Main
- Dimensions: 23ft 9in x 23ft 7in
Living room
- Level: Main
- Dimensions: 31ft 0in x 23ft 7in
Main level
- Area: 3072
Heating
- Forced Air, Propane Rented, Propane
Cooling
- Central Air
Appliances
- Included: Dishwasher, Range Hood, Range, Refrigerator, Water Softener Owned
Features
- Ceiling Fan(s)
- Basement: None
Interior area
- Total structure area: 3,072
- Total interior livable area: 3,072 sqft
Property
Parking
- Total spaces: 2
- Parking features: Detached, Gravel
- Garage spaces: 2
Accessibility
- Accessibility features: Level, Accessible Doors, Accessible Hallway(s)
Lot
- Size: 1.77 Acres
- Dimensions: 284 x 270
- Features: Level
Details
- Additional structures: Outbuilding
- Parcel number: 1421400004
Construction
Type & style
- Home type: SingleFamily
- Architectural style: Other
- Property subtype: Single Family Residence, Residential
Materials
- Frame, Vinyl Siding
- Foundation: Slab
- Roof: Shingle
Condition
- New construction: No
- Year built: 2008
Utilities & green energy
- Sewer: Septic Tank
- Water: Public
Community & neighborhood
Location
- Region: Franklin
- Subdivision: None
Other
Other facts
- Road surface type: Paved
Price history
| Date | Event | Price |
|---|---|---|
| 9/25/2024 | Sold | $283,000$92/sqft |
Source: | ||
Public tax history
| Year | Property taxes | Tax assessment |
|---|---|---|
| 2024 | $2,372 -5.7% | $63,040 +11% |
| 2023 | $2,516 -0.1% | $56,790 +10% |
| 2022 | $2,517 +0.5% | $51,630 -3.4% |
Find assessor info on the county website
Neighborhood: 62638
Nearby schools
GreatSchools rating
- 9/10Franklin Elementary SchoolGrades: 3-5Distance: 3.4 mi
- 4/10Franklin Jr/Sr High SchoolGrades: 6-12Distance: 3.4 mi
- NAFranklin East Grade SchoolGrades: PK-2Distance: 3.4 mi
Get pre-qualified for a loan
At Zillow Home Loans, we can pre-qualify you in as little as 5 minutes with no impact to your credit score.An equal housing lender. NMLS #10287.

