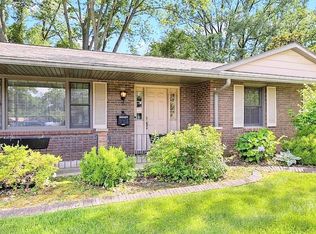COMING SOON - AVAILABLE EARLY AUGUST
Welcome home to this beautifully designed two-story gem featuring 3 spacious bedrooms and 3 well-appointed bathrooms including a full bath, a bath with dual sinks, and a convenient half bath on the main level. Enjoy the luxury of an oversized two-car garage and a well-insulated, unfinished basement offering ample storage or potential for future living space. Step inside to find durable LVP flooring throughout the main level, a bright and open living and dining room combo accented by a charming bay window and cozy gas fireplace perfect for entertaining or relaxing. The eat-in kitchen is a chef's dream, showcasing stainless steel appliances, a five-burner gas stove, granite countertops, a central island for prepping or gathering, a walk-in pantry, and sliding glass doors that open to your outdoor space. Also on the main level: a separate laundry room and convenient half bath. Upstairs, the primary suite is a peaceful retreat featuring a tray ceiling, another lovely bay window, a spacious walk-in closet, and a private en-suite with dual sinks. The additional bedrooms are generously sized, each with large closets, cozy carpet underfoot, and ceiling fans for added comfort. The full hall bath also offers double sinks ideal for shared living. This home blend's function and style throughout all that's missing is your personal touch!
Room Dimensions
Mail Level
LR/DR Combo 28 x 16
Kitchen 19 x 16
Laundry 9 x 8
1/2 BA 7 x 5
Garage 21 x 21
Upper Level
MBR 18 x 16
BR2 11 x 11
BR3 11 x 11
MBA 9 x 6
Hall BA 9 x 8
All Kunkel Wittenauer Group residents are enrolled in the Resident Benefits Package (RBP) for $50.95/month which includes liability insurance, credit building to help boost the resident's credit score with timely rent payments, up to $1M Identity Theft Protection, HVAC air filter delivery (for applicable properties), move-in concierge service making utility connection and home service setup a breeze during your move-in, our best-in-class resident rewards program, and much more! More details upon application.
House for rent
$2,750/mo
824 Bassett St, O Fallon, IL 62269
3beds
2,100sqft
Price may not include required fees and charges.
Single family residence
Available now
Cats, small dogs OK
-- A/C
-- Laundry
-- Parking
-- Heating
What's special
Cozy gas fireplaceCentral islandWalk-in pantryOversized two-car garageCharming bay windowSliding glass doorsEat-in kitchen
- 9 days
- on Zillow |
- -- |
- -- |
Travel times
Get serious about saving for a home
Consider a first-time homebuyer savings account designed to grow your down payment with up to a 6% match & 4.15% APY.
Facts & features
Interior
Bedrooms & bathrooms
- Bedrooms: 3
- Bathrooms: 3
- Full bathrooms: 2
- 1/2 bathrooms: 1
Features
- Walk In Closet
Interior area
- Total interior livable area: 2,100 sqft
Video & virtual tour
Property
Parking
- Details: Contact manager
Features
- Exterior features: Walk In Closet
Details
- Parcel number: 03230106010
Construction
Type & style
- Home type: SingleFamily
- Property subtype: Single Family Residence
Community & HOA
Location
- Region: O Fallon
Financial & listing details
- Lease term: Contact For Details
Price history
| Date | Event | Price |
|---|---|---|
| 7/2/2025 | Listed for rent | $2,750+1.9%$1/sqft |
Source: Zillow Rentals | ||
| 5/23/2023 | Listing removed | -- |
Source: Zillow Rentals | ||
| 5/2/2023 | Listed for rent | $2,700$1/sqft |
Source: Zillow Rentals | ||
| 3/25/2022 | Sold | $305,000-2.2%$145/sqft |
Source: | ||
| 4/9/2021 | Pending sale | $312,000$149/sqft |
Source: | ||
![[object Object]](https://photos.zillowstatic.com/fp/9845fdd298b8de508884eada584c3d44-p_i.jpg)
