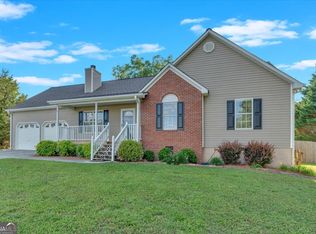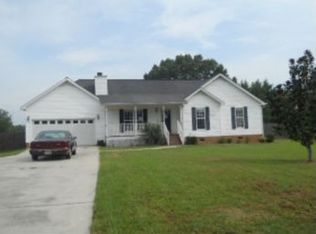Closed
$275,000
824 Baldwin Rd, Rockmart, GA 30153
3beds
1,352sqft
Single Family Residence
Built in 1999
0.67 Acres Lot
$284,000 Zestimate®
$203/sqft
$1,571 Estimated rent
Home value
$284,000
$270,000 - $298,000
$1,571/mo
Zestimate® history
Loading...
Owner options
Explore your selling options
What's special
This beautiful hard to find three-bedroom ranch home sits on a large .67-acre corner lot and boasts a side entry garage in Rockmart. There is no HOA! Renovations include new LVP flooring, freshly painted kitchen and family room. Sip your morning coffee on the rocking chair front porch. The new LVP flooring greets your guests with open arms. The chef's kitchen features new flooring and new paint. The kitchen opens to the eat-in area with bay windows overlooking the private backyard. The family room features new flooring, new paint, a trey ceiling and has plenty of room to entertain your family and friends. The powder bathroom features new flooring. The master suite is appointed with a trey ceiling and a walk-in closet. The master bathroom is appointed with freshly painted cabinets, new flooring, whirlpool tub, separate walk-in shower and dual vanities. There are two additional bedrooms. The full, hall bathroom features new flooring and freshly painted cabinets. The spacious laundry room is off kitchen. The large back deck is ready for your summer gatherings. The fully fenced-in backyard has plenty of room to run and play. The backyard is ready for a pool. Home is near Silver Comet Trail, Nathan Dean Park and Polk Medical Center.
Zillow last checked: 8 hours ago
Listing updated: June 12, 2025 at 11:42am
Listed by:
Melissa Krudwig 770-310-3269,
Atlanta Communities
Bought with:
Jenna Shaw, 413637
Integrity Realty Group
Source: GAMLS,MLS#: 10181072
Facts & features
Interior
Bedrooms & bathrooms
- Bedrooms: 3
- Bathrooms: 3
- Full bathrooms: 2
- 1/2 bathrooms: 1
- Main level bathrooms: 2
- Main level bedrooms: 3
Kitchen
- Features: Breakfast Area
Heating
- Electric
Cooling
- Ceiling Fan(s), Central Air
Appliances
- Included: Electric Water Heater, Dishwasher, Disposal, Microwave
- Laundry: Other
Features
- Tray Ceiling(s), Walk-In Closet(s), Master On Main Level
- Flooring: Hardwood
- Basement: None
- Attic: Pull Down Stairs
- Has fireplace: No
- Common walls with other units/homes: No Common Walls
Interior area
- Total structure area: 1,352
- Total interior livable area: 1,352 sqft
- Finished area above ground: 1,352
- Finished area below ground: 0
Property
Parking
- Parking features: Attached, Garage, Side/Rear Entrance
- Has attached garage: Yes
Features
- Levels: One
- Stories: 1
- Patio & porch: Deck
- Fencing: Fenced,Back Yard,Chain Link
- Body of water: None
Lot
- Size: 0.67 Acres
- Features: Other
Details
- Parcel number: 049 140P
Construction
Type & style
- Home type: SingleFamily
- Architectural style: Ranch
- Property subtype: Single Family Residence
Materials
- Other
- Foundation: Slab
- Roof: Other
Condition
- Resale
- New construction: No
- Year built: 1999
Utilities & green energy
- Sewer: Septic Tank
- Water: Public
- Utilities for property: None
Community & neighborhood
Security
- Security features: Carbon Monoxide Detector(s), Smoke Detector(s)
Community
- Community features: Street Lights
Location
- Region: Rockmart
- Subdivision: Tara Estates
HOA & financial
HOA
- Has HOA: No
- Services included: None
Other
Other facts
- Listing agreement: Exclusive Right To Sell
Price history
| Date | Event | Price |
|---|---|---|
| 8/14/2023 | Sold | $275,000$203/sqft |
Source: | ||
| 7/19/2023 | Pending sale | $275,000$203/sqft |
Source: | ||
| 7/14/2023 | Listed for sale | $275,000+6.6%$203/sqft |
Source: | ||
| 4/5/2023 | Sold | $258,000+3.2%$191/sqft |
Source: Public Record Report a problem | ||
| 1/2/2023 | Pending sale | $249,900$185/sqft |
Source: | ||
Public tax history
| Year | Property taxes | Tax assessment |
|---|---|---|
| 2024 | $2,154 +66.5% | $103,032 +67.9% |
| 2023 | $1,294 +7.7% | $61,362 +21.2% |
| 2022 | $1,201 -1.3% | $50,622 |
Find assessor info on the county website
Neighborhood: 30153
Nearby schools
GreatSchools rating
- 4/10Eastside Elementary SchoolGrades: PK-5Distance: 2.6 mi
- 4/10Rockmart Middle SchoolGrades: 6-8Distance: 5.2 mi
- 6/10Rockmart High SchoolGrades: 9-12Distance: 4.9 mi
Schools provided by the listing agent
- Elementary: Eastside
- Middle: Rockmart
- High: Rockmart
Source: GAMLS. This data may not be complete. We recommend contacting the local school district to confirm school assignments for this home.
Get a cash offer in 3 minutes
Find out how much your home could sell for in as little as 3 minutes with a no-obligation cash offer.
Estimated market value$284,000
Get a cash offer in 3 minutes
Find out how much your home could sell for in as little as 3 minutes with a no-obligation cash offer.
Estimated market value
$284,000

