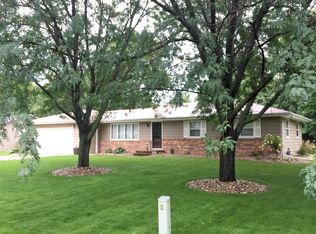Here is the home that holds nothing back in quality and detail!! A home where great taste is built in on every level, in every room. This 4 bedroom 3 bath puts detail into focus. From the moment you walk in you will appreciate the feeling of ''home''. Step into the kitchen and see the best there is to offer. Admire the granite countertops and the craftsmanship throughout. Enjoy the spacious living areas up and down. There's truly room for everyone. Take a walk onto the deck and oversee the peaceful backyard and additional 26 x 46 garage situated on this double lot. This home has new shingles, gutters and downspouts in 2018. It also features a water filtration system with R.O. The list of amenities goes on and on. Put this one on YOUR list, it is truly a ''Must See''
This property is off market, which means it's not currently listed for sale or rent on Zillow. This may be different from what's available on other websites or public sources.

