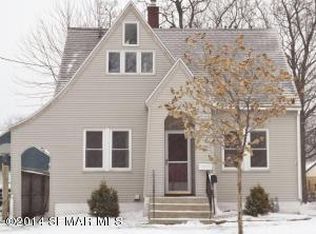Closed
$185,000
824 4th Ave SE, Rochester, MN 55904
3beds
1,752sqft
Single Family Residence
Built in 1947
5,227.2 Square Feet Lot
$218,400 Zestimate®
$106/sqft
$1,952 Estimated rent
Home value
$218,400
$205,000 - $232,000
$1,952/mo
Zestimate® history
Loading...
Owner options
Explore your selling options
What's special
Renovated and move in ready! Three bedroom house with potential for more. Fresh paint, new floors, upgraded electrical and plumbing, garage, fenced yard, deck, central air conditioner. In a good location close to downtown by shuttle lot. Buy it as is and add your improvements and finishing touches to build equity. Come see it and make this your home!
Zillow last checked: 8 hours ago
Listing updated: May 06, 2025 at 06:05pm
Listed by:
Jaime Rivera 507-358-0599,
Dwell Realty Group LLC,
Alex Brainard 507-722-2804
Bought with:
Kyle Swanson
eXp Realty
Source: NorthstarMLS as distributed by MLS GRID,MLS#: 6412037
Facts & features
Interior
Bedrooms & bathrooms
- Bedrooms: 3
- Bathrooms: 2
- Full bathrooms: 1
- 3/4 bathrooms: 1
Bedroom 1
- Level: Upper
Bedroom 2
- Level: Upper
Bedroom 3
- Level: Upper
Bathroom
- Level: Upper
Bathroom
- Level: Lower
Dining room
- Level: Main
Kitchen
- Level: Main
Laundry
- Level: Lower
Living room
- Level: Main
Heating
- Forced Air
Cooling
- Central Air
Appliances
- Included: Dishwasher, Range, Refrigerator
Features
- Basement: Block,Egress Window(s),Full
- Has fireplace: No
Interior area
- Total structure area: 1,752
- Total interior livable area: 1,752 sqft
- Finished area above ground: 1,168
- Finished area below ground: 77
Property
Parking
- Total spaces: 4
- Parking features: Detached, Concrete
- Garage spaces: 1
- Uncovered spaces: 3
- Details: Garage Dimensions (20x20), Garage Door Height (7), Garage Door Width (7)
Accessibility
- Accessibility features: None
Features
- Levels: Two
- Stories: 2
- Patio & porch: Deck
- Pool features: None
- Fencing: Full,Wood
Lot
- Size: 5,227 sqft
- Dimensions: 5227
- Features: Many Trees
Details
- Foundation area: 600
- Parcel number: 640132001166
- Zoning description: Residential-Multi-Family
Construction
Type & style
- Home type: SingleFamily
- Property subtype: Single Family Residence
Materials
- Vinyl Siding, Block, Frame
- Roof: Asphalt
Condition
- Age of Property: 78
- New construction: No
- Year built: 1947
Utilities & green energy
- Electric: 100 Amp Service, Power Company: Rochester Public Utilities
- Gas: Natural Gas
- Sewer: City Sewer/Connected
- Water: City Water/Connected
Community & neighborhood
Location
- Region: Rochester
- Subdivision: Auditors A
HOA & financial
HOA
- Has HOA: No
Other
Other facts
- Road surface type: Paved
Price history
| Date | Event | Price |
|---|---|---|
| 9/25/2023 | Sold | $185,000-2.6%$106/sqft |
Source: | ||
| 9/8/2023 | Pending sale | $189,900$108/sqft |
Source: | ||
| 8/3/2023 | Listed for sale | $189,900+5.6%$108/sqft |
Source: | ||
| 6/8/2023 | Listing removed | -- |
Source: | ||
| 5/24/2023 | Listed for sale | $179,900$103/sqft |
Source: | ||
Public tax history
| Year | Property taxes | Tax assessment |
|---|---|---|
| 2024 | $2,251 | $180,700 +1.1% |
| 2023 | -- | $178,700 +23.2% |
| 2022 | $1,468 +7.2% | $145,100 +40.6% |
Find assessor info on the county website
Neighborhood: Slatterly Park
Nearby schools
GreatSchools rating
- 2/10Riverside Central Elementary SchoolGrades: PK-5Distance: 0.3 mi
- 9/10Mayo Senior High SchoolGrades: 8-12Distance: 0.9 mi
- 4/10Kellogg Middle SchoolGrades: 6-8Distance: 1.9 mi
Schools provided by the listing agent
- Elementary: Riverside Central
- Middle: Willow Creek
- High: Mayo
Source: NorthstarMLS as distributed by MLS GRID. This data may not be complete. We recommend contacting the local school district to confirm school assignments for this home.
Get a cash offer in 3 minutes
Find out how much your home could sell for in as little as 3 minutes with a no-obligation cash offer.
Estimated market value
$218,400
