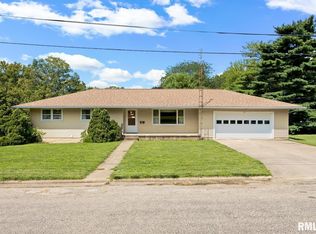Sold for $179,900
$179,900
824 3rd St, Lacon, IL 61540
3beds
1,732sqft
Single Family Residence, Residential
Built in 1925
0.5 Acres Lot
$180,700 Zestimate®
$104/sqft
$1,542 Estimated rent
Home value
$180,700
Estimated sales range
Not available
$1,542/mo
Zestimate® history
Loading...
Owner options
Explore your selling options
What's special
Stunning Home in the Heart of Lacon! Step into history with this charming 2 Story home, offering a grand sense of nostalgia and timeless character. Situated on a spacious half-acre corner lot, this home captivates with incredible curb appeal, featuring a wraparound front porch—perfect for relaxing and enjoying the neighborhood. Inside, you'll find original woodwork, built-ins, and gorgeous hardwood flooring flowing through the living and dining rooms. The cozy family room on the main level boasts updated carpet and a stunning fireplace with original marble, creating the perfect space to unwind. The spacious kitchen is ready for you to bake all your favorites, and a convenient half bath completes the main level. Upstairs, you'll find spacious bedrooms full of charm, with one freshly painted and others featuring beautiful hardwood flooring. The unfinished third-level attic offers endless potential—finish it to create your dream space! Outside, enjoy the large fenced-in yard, perfect for outdoor entertaining or gardening. This home is truly one-of-a-kind—don’t miss your chance to own a piece of history! Schedule your showing today!
Zillow last checked: 8 hours ago
Listing updated: July 18, 2025 at 01:17pm
Listed by:
Jill Barclay 309-634-1118,
eXp Realty
Bought with:
Stephen Schauble, 475152640
The Royal Realty Company Illin
Source: RMLS Alliance,MLS#: PA1256840 Originating MLS: Peoria Area Association of Realtors
Originating MLS: Peoria Area Association of Realtors

Facts & features
Interior
Bedrooms & bathrooms
- Bedrooms: 3
- Bathrooms: 2
- Full bathrooms: 1
- 1/2 bathrooms: 1
Bedroom 1
- Level: Upper
- Dimensions: 12ft 9in x 11ft 1in
Bedroom 2
- Level: Upper
- Dimensions: 12ft 7in x 10ft 5in
Bedroom 3
- Level: Upper
- Dimensions: 10ft 8in x 10ft 2in
Other
- Level: Main
- Dimensions: 11ft 6in x 13ft 9in
Family room
- Level: Main
- Dimensions: 10ft 11in x 11ft 3in
Kitchen
- Level: Main
- Dimensions: 11ft 8in x 16ft 6in
Living room
- Level: Main
- Dimensions: 13ft 2in x 13ft 3in
Main level
- Area: 866
Upper level
- Area: 866
Heating
- Forced Air
Cooling
- Central Air
Appliances
- Included: Dryer, Range, Refrigerator, Washer
Features
- Basement: Unfinished
- Number of fireplaces: 1
- Fireplace features: Decorative
Interior area
- Total structure area: 1,732
- Total interior livable area: 1,732 sqft
Property
Parking
- Parking features: On Street
- Has garage: Yes
- Has uncovered spaces: Yes
- Details: Number Of Garage Remotes: 0
Features
- Patio & porch: Porch
Lot
- Size: 0.50 Acres
- Dimensions: 99 x 165
- Features: Corner Lot, Level
Details
- Parcel number: 0436132005
Construction
Type & style
- Home type: SingleFamily
- Architectural style: Other
- Property subtype: Single Family Residence, Residential
Materials
- Wood Siding
- Roof: Shingle
Condition
- New construction: No
- Year built: 1925
Utilities & green energy
- Sewer: Public Sewer
- Water: Public
Community & neighborhood
Location
- Region: Lacon
- Subdivision: Wilcox
Price history
| Date | Event | Price |
|---|---|---|
| 7/18/2025 | Sold | $179,900+2.8%$104/sqft |
Source: | ||
| 6/24/2025 | Pending sale | $174,990$101/sqft |
Source: | ||
| 6/20/2025 | Price change | $174,990-2.8%$101/sqft |
Source: | ||
| 5/30/2025 | Price change | $179,990-5.3%$104/sqft |
Source: | ||
| 4/8/2025 | Pending sale | $189,990$110/sqft |
Source: | ||
Public tax history
| Year | Property taxes | Tax assessment |
|---|---|---|
| 2024 | $2,103 +10.2% | $36,041 +8.9% |
| 2023 | $1,908 +35.1% | $33,096 +10.5% |
| 2022 | $1,413 -2.3% | $29,954 +7.9% |
Find assessor info on the county website
Neighborhood: 61540
Nearby schools
GreatSchools rating
- 3/10Midland Elementary SchoolGrades: PK-4Distance: 0.3 mi
- 7/10Midland Middle SchoolGrades: 5-8Distance: 3.1 mi
- 3/10Midland High SchoolGrades: 9-12Distance: 5.9 mi
Schools provided by the listing agent
- High: Lacon
Source: RMLS Alliance. This data may not be complete. We recommend contacting the local school district to confirm school assignments for this home.
Get pre-qualified for a loan
At Zillow Home Loans, we can pre-qualify you in as little as 5 minutes with no impact to your credit score.An equal housing lender. NMLS #10287.
