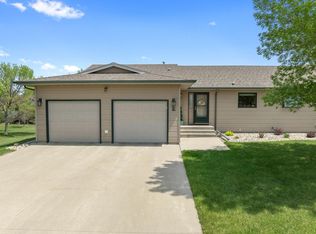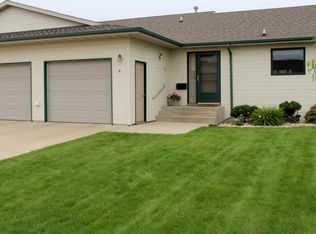Sold on 03/07/24
Price Unknown
824 35th Ave SW APT C, Minot, ND 58701
4beds
3baths
2,792sqft
Condominium
Built in 2004
-- sqft lot
$346,200 Zestimate®
$--/sqft
$2,356 Estimated rent
Home value
$346,200
$329,000 - $364,000
$2,356/mo
Zestimate® history
Loading...
Owner options
Explore your selling options
What's special
THIS IS THE ONLY ONE-OF-A-KIND CONDO ON THE MARKET! If you want bedrooms, storage space, and plenty of room to enjoy life, you got it! As you walk into this beautiful condo, the kitchen is to the right, is chef-friendly, with good cupboard space and a brand-new refrigerator. The living room is open and has access to the covered deck outside, very spacious, overlooking (and has access to) the large park-like common area with trees and lawn. This home offers incredible storage with the under-stair storage space and a huge storage room in the basement complete with built-in shelving. The 4 other rooms in this home are currently being used as follows: 2 of the bedrooms downstairs currently have an open arch and are being used as 2 adjoining offices. Both offices have great storage space in the closets. There is also an additional bonus room in the basement that could be used as an office. Upstairs has a large primary bedroom, with a spacious closet and three-quarter bath. The 4th bedroom upstairs is now being used as a music room. The roomy main floor laundry has lots of cabinetry that is now being utilized as a pantry. A standout feature of this property is that all of the 1,396 square foot basement has been completely remodeled to include a generous family room, large enough for a complete sofa set, TV, as well as a pool table or ping pong table plus a full bathroom. One of the great benefits to this unique condo is the built-in ramp from the garage to the kitchen. The location of this condo is unmatched—it’s close to the new hospital, the mall, grocery shops and restaurants. Get a showing before it’s gone!
Zillow last checked: 9 hours ago
Listing updated: March 07, 2024 at 05:20pm
Listed by:
Alexis Kage 701-509-9943,
Global Real Estate
Source: Minot MLS,MLS#: 240058
Facts & features
Interior
Bedrooms & bathrooms
- Bedrooms: 4
- Bathrooms: 3
- Main level bathrooms: 2
- Main level bedrooms: 2
Primary bedroom
- Description: Wic & En Suite
- Level: Main
Bedroom 1
- Level: Main
Bedroom 2
- Description: Newly Finished
- Level: Basement
Bedroom 3
- Description: Newly Finished
- Level: Basement
Dining room
- Description: Open Concept
- Level: Main
Family room
- Description: Newly Finished
- Level: Basement
Kitchen
- Description: Lots Of Cabinets
- Level: Main
Living room
- Description: Open Concept
- Level: Main
Heating
- Electric, Forced Air, Natural Gas
Cooling
- Central Air
Appliances
- Included: Microwave, Dishwasher, Disposal, Refrigerator, Range/Oven
- Laundry: Main Level
Features
- Flooring: Carpet, Linoleum
- Basement: Finished,Full
- Has fireplace: No
Interior area
- Total structure area: 2,792
- Total interior livable area: 2,792 sqft
- Finished area above ground: 1,396
Property
Parking
- Total spaces: 2
- Parking features: Attached, Garage: Insulated, Lights, Opener, Sheet Rock, Driveway: Concrete
- Attached garage spaces: 2
- Has uncovered spaces: Yes
Features
- Levels: One
- Stories: 1
- Patio & porch: Deck
Details
- Parcel number: MI359770000030
- Zoning: R3
Construction
Type & style
- Home type: Condo
- Property subtype: Condominium
Materials
- Foundation: Concrete Perimeter
- Roof: Asphalt
Condition
- New construction: No
- Year built: 2004
Utilities & green energy
- Sewer: City
- Water: City
Community & neighborhood
Location
- Region: Minot
HOA & financial
HOA
- Has HOA: Yes
- HOA fee: $225 monthly
Price history
| Date | Event | Price |
|---|---|---|
| 3/7/2024 | Sold | -- |
Source: | ||
| 2/21/2024 | Pending sale | $330,000$118/sqft |
Source: | ||
| 2/8/2024 | Contingent | $330,000$118/sqft |
Source: | ||
| 1/5/2024 | Listed for sale | $330,000+43.5%$118/sqft |
Source: | ||
| 1/20/2021 | Listing removed | -- |
Source: Minot MLS | ||
Public tax history
| Year | Property taxes | Tax assessment |
|---|---|---|
| 2024 | $3,603 +266.1% | $280,000 +6.5% |
| 2023 | $984 | $263,000 +5.6% |
| 2022 | -- | $249,000 +15.8% |
Find assessor info on the county website
Neighborhood: 58701
Nearby schools
GreatSchools rating
- 7/10Edison Elementary SchoolGrades: PK-5Distance: 1.1 mi
- 5/10Jim Hill Middle SchoolGrades: 6-8Distance: 1.9 mi
- 6/10Magic City Campus High SchoolGrades: 11-12Distance: 1.9 mi
Schools provided by the listing agent
- District: Minot #1
Source: Minot MLS. This data may not be complete. We recommend contacting the local school district to confirm school assignments for this home.

