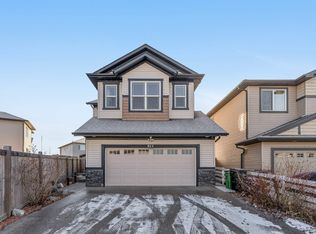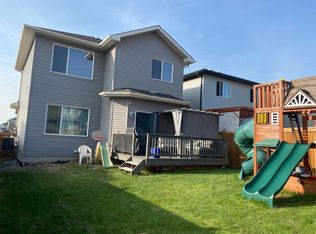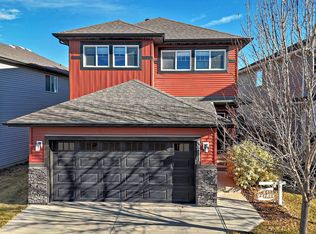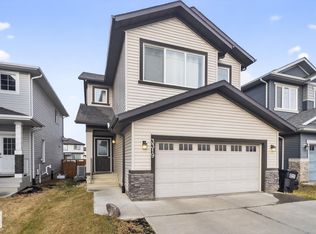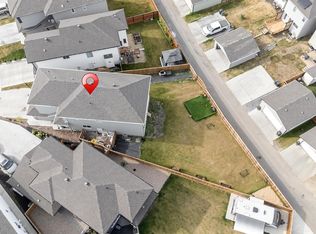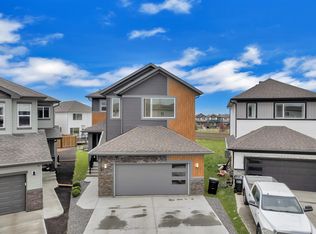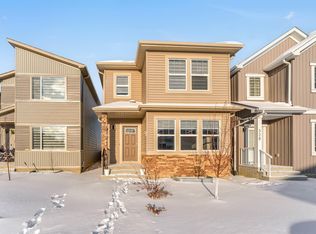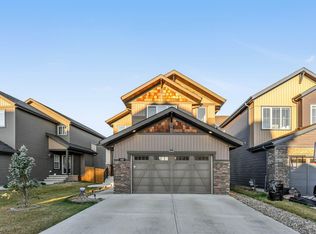Stunning Custom Home – Over 4,485 Sq.Ft. of Luxury Living! This exceptional home offers 6 bedrooms, 5 full bath, a TRIPLE car garage, and fully FINISHED basement with 1 Bedroom, Rec area, full Bath & rough-ins for Kitchen and SEPERATE ENTERANCE. Step into the grand open-to-below living room, attached to the dining area. Family room and an extended kitchen, both overlooking large window AND complemantry SPICE KITCHEN with PANTRY. Main floor has a FULL Bedroom with ensuite, and POWDER ROOM. Upstairs, 2 MASTER Bedrooms with ensuites and WIC, plus two additional bedrooms with Jack & Jill. Bonus room and convenient upstairs laundry with SINK, providing function and flexibility for the whole family. Enjoy the maintenance-free stamped concrete backyard & sidewalks, a large deck, and the comfort of central A/C. Located near a K–9 school, new high school, REC centre, cinema, shopping, grocery stores, and with easy access to Whitemud Drive and Anthony Henday, this home offers both luxury and unbeatable convenience.
For sale
C$849,900
824 34th Ave NW, Edmonton, AB T6T 1A4
6beds
3,114sqft
Single Family Residence
Built in 2017
-- sqft lot
$-- Zestimate®
C$273/sqft
C$-- HOA
What's special
- 178 days |
- 23 |
- 1 |
Zillow last checked: 8 hours ago
Listing updated: October 13, 2025 at 11:28am
Listed by:
Pankaj Dua,
MaxWell Polaris
Source: RAE,MLS®#: E4443406
Facts & features
Interior
Bedrooms & bathrooms
- Bedrooms: 6
- Bathrooms: 6
- Full bathrooms: 5
- 1/2 bathrooms: 1
Primary bedroom
- Level: Upper
Heating
- Forced Air-1, Natural Gas, HRV System
Cooling
- Air Conditioning-Central
Appliances
- Included: Dishwasher-Built-In, Dryer, Exhaust Fan, Oven-Built-In, Microwave, Refrigerator, Gas Cooktop, Gas Stove, Washer
Features
- Ceiling 9 ft., No Smoking Home
- Flooring: Carpet, Ceramic Tile, Engineered Wood
- Basement: Full, Finished
- Fireplace features: Gas
Interior area
- Total structure area: 3,114
- Total interior livable area: 3,114 sqft
Video & virtual tour
Property
Parking
- Total spaces: 6
- Parking features: Triple Garage Attached
- Attached garage spaces: 3
Features
- Levels: 2 Storey,3
- Exterior features: Landscaped, Low Maintenance Landscape
- Pool features: Community, Public Swimming Pool
- Fencing: Fenced
Lot
- Features: Airport Nearby, Corner Lot, Landscaped, Low Maintenance Landscape, Park/Reserve, Near Public Transit, Shopping Nearby, Public Transportation
Construction
Type & style
- Home type: SingleFamily
- Property subtype: Single Family Residence
Materials
- Foundation: Concrete Perimeter
- Roof: Asphalt
Condition
- Year built: 2017
Community & HOA
Community
- Features: Ceiling 9 ft., No Smoking Home, HRV System
- Security: Carbon Monoxide Detectors
Location
- Region: Edmonton
Financial & listing details
- Price per square foot: C$273/sqft
- Date on market: 6/20/2025
- Ownership: Private
Pankaj Dua
By pressing Contact Agent, you agree that the real estate professional identified above may call/text you about your search, which may involve use of automated means and pre-recorded/artificial voices. You don't need to consent as a condition of buying any property, goods, or services. Message/data rates may apply. You also agree to our Terms of Use. Zillow does not endorse any real estate professionals. We may share information about your recent and future site activity with your agent to help them understand what you're looking for in a home.
Price history
Price history
Price history is unavailable.
Public tax history
Public tax history
Tax history is unavailable.Climate risks
Neighborhood: The Meadows
Nearby schools
GreatSchools rating
No schools nearby
We couldn't find any schools near this home.
- Loading
