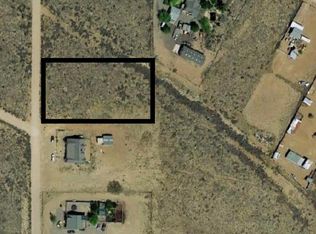Sold
Price Unknown
824 27th St SW, Rio Rancho, NM 87124
4beds
2,563sqft
Single Family Residence
Built in 1996
1 Acres Lot
$495,800 Zestimate®
$--/sqft
$2,594 Estimated rent
Home value
$495,800
$471,000 - $526,000
$2,594/mo
Zestimate® history
Loading...
Owner options
Explore your selling options
What's special
Ever wanted to just ride into the sunset? Well now you can! This remodeled home with attached guest house on 1-acre feels like you're in the country...yet you're only 10 minutes away from Central Rio Rancho! Mountain Views! Updates include: new cabinets, granite countertops, stainless steel appliances, interior paint, lighting and fixtures. Home features; eat-in dining room with bay window, diining opens up to living room with high ceilings and beautiful fireplace as the centerpiece. Large primary bedroom with 2 closets, with fully remodeled bathroom with soak tub, separate shower, new cabinets and granite countertops. Original charm was preserved; hardwood floors in living room, primary bedroom, and kitchen, solid wood doors and moulding. Detched shop/garage with electricity.
Zillow last checked: 8 hours ago
Listing updated: October 18, 2023 at 03:41pm
Listed by:
Genevieve J Martin 505-440-8029,
NM Home Masters, LLC
Bought with:
Wesley Trayvaun Harvey, 54779
Keller Williams Realty
Source: SWMLS,MLS#: 1036922
Facts & features
Interior
Bedrooms & bathrooms
- Bedrooms: 4
- Bathrooms: 3
- Full bathrooms: 2
- 3/4 bathrooms: 1
Primary bedroom
- Level: Main
- Area: 224
- Dimensions: 16 x 14
Bedroom 2
- Level: Main
- Area: 169
- Dimensions: 13 x 13
Bedroom 3
- Level: Main
- Area: 143
- Dimensions: 13 x 11
Kitchen
- Level: Main
- Area: 246
- Dimensions: 20.5 x 12
Living room
- Level: Main
- Area: 407
- Dimensions: 22 x 18.5
Office
- Description: Office/Possible 5th bedroom/Sun Room
- Level: Main
- Area: 143
- Dimensions: Office/Possible 5th bedroom/Sun Room
Heating
- Propane, Multiple Heating Units
Cooling
- Evaporative Cooling, 2 Units
Appliances
- Included: Dishwasher, Free-Standing Gas Range, Disposal, Microwave, Refrigerator
- Laundry: Washer Hookup, Dryer Hookup, ElectricDryer Hookup
Features
- Attic, Bathtub, Ceiling Fan(s), Cathedral Ceiling(s), Dual Sinks, Home Office, In-Law Floorplan, Country Kitchen, Kitchen Island, Main Level Primary, Soaking Tub, Separate Shower, Walk-In Closet(s)
- Flooring: Carpet, Laminate, Wood
- Windows: Sliding, Wood Frames
- Has basement: No
- Number of fireplaces: 1
- Fireplace features: Wood Burning
Interior area
- Total structure area: 2,563
- Total interior livable area: 2,563 sqft
Property
Parking
- Total spaces: 2
- Parking features: Detached, Garage, Oversized, Storage, Workshop in Garage
- Garage spaces: 2
Features
- Levels: One
- Stories: 1
- Exterior features: Private Yard, Private Entrance, Propane Tank - Leased
- Has view: Yes
Lot
- Size: 1 Acres
- Features: Landscaped, Views
Details
- Additional structures: Guest House, Shed(s), Storage
- Parcel number: 1006068229381
- Zoning description: RR-1
Construction
Type & style
- Home type: SingleFamily
- Architectural style: Custom
- Property subtype: Single Family Residence
Materials
- Frame, Vinyl Siding
- Roof: Pitched,Shingle
Condition
- Resale
- New construction: No
- Year built: 1996
Utilities & green energy
- Sewer: Septic Tank
- Water: Shared Well
- Utilities for property: Electricity Connected, Propane, Water Connected
Green energy
- Energy generation: None
Community & neighborhood
Location
- Region: Rio Rancho
Other
Other facts
- Listing terms: Cash,Conventional,FHA,VA Loan
- Road surface type: Dirt
Price history
| Date | Event | Price |
|---|---|---|
| 10/12/2023 | Sold | -- |
Source: | ||
| 8/21/2023 | Pending sale | $455,000$178/sqft |
Source: | ||
| 7/28/2023 | Price change | $455,000-1.1%$178/sqft |
Source: | ||
| 7/18/2023 | Listed for sale | $460,000+67.3%$179/sqft |
Source: | ||
| 5/24/2023 | Sold | -- |
Source: | ||
Public tax history
| Year | Property taxes | Tax assessment |
|---|---|---|
| 2025 | $3,084 -5.2% | $120,980 -1.5% |
| 2024 | $3,251 +76.1% | $122,800 +75.6% |
| 2023 | $1,846 +1.9% | $69,951 +3% |
Find assessor info on the county website
Neighborhood: Rio Rancho Estates
Nearby schools
GreatSchools rating
- 5/10Puesta Del Sol Elementary SchoolGrades: K-5Distance: 3.5 mi
- 7/10Eagle Ridge Middle SchoolGrades: 6-8Distance: 6.5 mi
- 7/10Rio Rancho High SchoolGrades: 9-12Distance: 7 mi
Get a cash offer in 3 minutes
Find out how much your home could sell for in as little as 3 minutes with a no-obligation cash offer.
Estimated market value$495,800
Get a cash offer in 3 minutes
Find out how much your home could sell for in as little as 3 minutes with a no-obligation cash offer.
Estimated market value
$495,800
