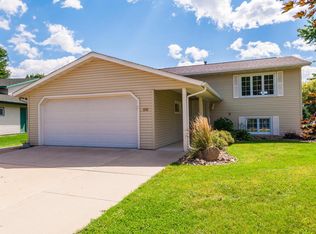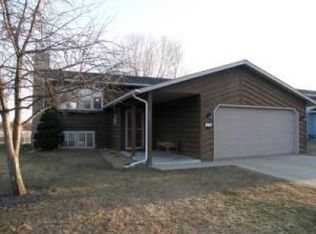Closed
$326,500
824 26th St SE, Rochester, MN 55904
3beds
1,928sqft
Single Family Residence
Built in 1985
0.26 Acres Lot
$342,400 Zestimate®
$169/sqft
$1,953 Estimated rent
Home value
$342,400
$312,000 - $377,000
$1,953/mo
Zestimate® history
Loading...
Owner options
Explore your selling options
What's special
Enjoy those LAZY days of summer at your own retreat in-town! Relax around the stunning swimming pool out back. Invite all your friends & family because the deck that was just built 2 years ago, is large enough to accommodate them all. Yard also has a sprinkler system. This one-owner home features a freshly painted interior, vaulted ceilings, open main floor, 3 bedrooms, 2 baths and a separate office/den area. The lot backs up to city land, providing ample privacy and room to roam. Close to schools, shopping, and downtown Rochester. Pre-inspected. See it today and start packing, this home is ready for it's new owners!
Zillow last checked: 8 hours ago
Listing updated: October 29, 2025 at 10:51pm
Listed by:
Karlene Tutewohl 507-254-2628,
Re/Max Results
Bought with:
Lyn Moilanen
Re/Max Results
Source: NorthstarMLS as distributed by MLS GRID,MLS#: 6583998
Facts & features
Interior
Bedrooms & bathrooms
- Bedrooms: 3
- Bathrooms: 2
- Full bathrooms: 1
- 3/4 bathrooms: 1
Bedroom 1
- Level: Main
Bedroom 2
- Level: Main
Bedroom 3
- Level: Lower
Bathroom
- Level: Main
Bathroom
- Level: Lower
Den
- Level: Lower
Family room
- Level: Lower
Kitchen
- Level: Main
Laundry
- Level: Lower
Living room
- Level: Main
Heating
- Forced Air
Cooling
- Central Air
Appliances
- Included: Dishwasher, Dryer, Gas Water Heater, Range, Refrigerator, Washer
Features
- Has basement: No
- Has fireplace: No
Interior area
- Total structure area: 1,928
- Total interior livable area: 1,928 sqft
- Finished area above ground: 992
- Finished area below ground: 750
Property
Parking
- Total spaces: 2
- Parking features: Attached, Concrete
- Attached garage spaces: 2
Accessibility
- Accessibility features: None
Features
- Levels: Multi/Split
- Patio & porch: Deck
- Has private pool: Yes
- Pool features: Above Ground
- Fencing: None
Lot
- Size: 0.26 Acres
- Dimensions: 55 x 160
- Features: Wooded
Details
- Additional structures: Storage Shed
- Foundation area: 936
- Parcel number: 641324014171
- Zoning description: Residential-Multi-Family
Construction
Type & style
- Home type: SingleFamily
- Property subtype: Single Family Residence
Materials
- Vinyl Siding, Frame
- Foundation: Wood
- Roof: Age 8 Years or Less
Condition
- Age of Property: 40
- New construction: No
- Year built: 1985
Utilities & green energy
- Electric: Circuit Breakers
- Gas: Natural Gas
- Sewer: City Sewer/Connected
- Water: City Water/Connected
Community & neighborhood
Location
- Region: Rochester
- Subdivision: Meadow Park South 6th Sub-Torrens
HOA & financial
HOA
- Has HOA: No
Price history
| Date | Event | Price |
|---|---|---|
| 10/29/2024 | Sold | $326,500-2.5%$169/sqft |
Source: | ||
| 9/10/2024 | Pending sale | $334,900$174/sqft |
Source: | ||
| 8/22/2024 | Listed for sale | $334,900$174/sqft |
Source: | ||
Public tax history
| Year | Property taxes | Tax assessment |
|---|---|---|
| 2025 | $3,429 +7.7% | $263,100 +9.2% |
| 2024 | $3,185 | $241,000 -4% |
| 2023 | -- | $251,100 +1.7% |
Find assessor info on the county website
Neighborhood: Meadow Park
Nearby schools
GreatSchools rating
- 3/10Franklin Elementary SchoolGrades: PK-5Distance: 0.5 mi
- 4/10Willow Creek Middle SchoolGrades: 6-8Distance: 0.4 mi
- 9/10Mayo Senior High SchoolGrades: 8-12Distance: 1.1 mi
Schools provided by the listing agent
- Elementary: Ben Franklin
- Middle: Willow Creek
- High: Mayo
Source: NorthstarMLS as distributed by MLS GRID. This data may not be complete. We recommend contacting the local school district to confirm school assignments for this home.
Get a cash offer in 3 minutes
Find out how much your home could sell for in as little as 3 minutes with a no-obligation cash offer.
Estimated market value$342,400
Get a cash offer in 3 minutes
Find out how much your home could sell for in as little as 3 minutes with a no-obligation cash offer.
Estimated market value
$342,400

