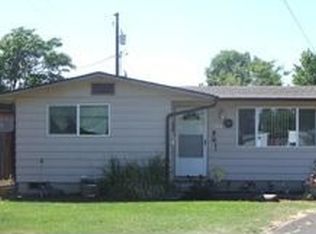Sold
$310,000
824 20th St, Springfield, OR 97477
3beds
1,644sqft
Residential, Single Family Residence
Built in 1961
0.26 Acres Lot
$401,600 Zestimate®
$189/sqft
$1,989 Estimated rent
Home value
$401,600
$378,000 - $426,000
$1,989/mo
Zestimate® history
Loading...
Owner options
Explore your selling options
What's special
Open Sunday 10/22 11-1pm. Solid home on .26 acre lot located in a quiet cul-de-sac, just waiting for you to let your creative juices flow and personalize with your own desired updates. Home features a large family room with vaulted ceilings, wood burning stove and retro built in bar. Primary suite features a stall shower, walk-in closet plus an additional closet and ceiling fan. 2 additional bedrooms and full bath plus living room, kitchen and dining combo. Large utility room with freezer and built-ins. Two brand new water heaters. Spacious backyard with patio and storage shed. 1 car carport with storage closet. Home is an estate and being sold "as is." Lot of home for the money. Great for DIYer, investor, flipper, first time buyer, etc.
Zillow last checked: 8 hours ago
Listing updated: December 01, 2023 at 03:29am
Listed by:
Jackie Austin 541-520-4787,
Coldwell Banker Professional Group
Bought with:
Stacy Freitas, 940100085
Legacy Real Estate Lane County LLC
Source: RMLS (OR),MLS#: 23484609
Facts & features
Interior
Bedrooms & bathrooms
- Bedrooms: 3
- Bathrooms: 2
- Full bathrooms: 2
- Main level bathrooms: 2
Primary bedroom
- Features: Ceiling Fan, Closet, Suite, Walkin Closet
- Level: Main
Bedroom 2
- Level: Main
Bedroom 3
- Level: Main
Dining room
- Level: Main
Family room
- Level: Main
Kitchen
- Features: Free Standing Refrigerator
- Level: Main
Living room
- Level: Main
Heating
- Baseboard
Cooling
- None
Appliances
- Included: Free-Standing Range, Free-Standing Refrigerator, Range Hood, Electric Water Heater
Features
- Built-in Features, Ceiling Fan(s), Closet, Suite, Walk-In Closet(s)
- Basement: Crawl Space
- Number of fireplaces: 1
- Fireplace features: Wood Burning
Interior area
- Total structure area: 1,644
- Total interior livable area: 1,644 sqft
Property
Parking
- Total spaces: 1
- Parking features: Carport, Driveway
- Garage spaces: 1
- Has carport: Yes
- Has uncovered spaces: Yes
Accessibility
- Accessibility features: Accessible Approachwith Ramp, One Level, Walkin Shower, Accessibility
Features
- Levels: One
- Stories: 1
- Patio & porch: Patio
- Exterior features: Yard
- Fencing: Fenced
Lot
- Size: 0.26 Acres
- Features: Cul-De-Sac, Level, SqFt 10000 to 14999
Details
- Additional structures: ToolShed
- Parcel number: 0320927
Construction
Type & style
- Home type: SingleFamily
- Architectural style: Ranch
- Property subtype: Residential, Single Family Residence
Materials
- Wood Siding
- Foundation: Concrete Perimeter
- Roof: Composition
Condition
- Resale
- New construction: No
- Year built: 1961
Utilities & green energy
- Sewer: Public Sewer
- Water: Public
Community & neighborhood
Location
- Region: Springfield
Other
Other facts
- Listing terms: Cash,Conventional,FHA,VA Loan
- Road surface type: Paved
Price history
| Date | Event | Price |
|---|---|---|
| 11/30/2023 | Sold | $310,000-4.6%$189/sqft |
Source: | ||
| 10/24/2023 | Pending sale | $325,000$198/sqft |
Source: | ||
| 10/16/2023 | Listed for sale | $325,000$198/sqft |
Source: | ||
Public tax history
| Year | Property taxes | Tax assessment |
|---|---|---|
| 2025 | $3,328 +1.6% | $181,496 +3% |
| 2024 | $3,274 +4.4% | $176,210 +3% |
| 2023 | $3,135 +3.4% | $171,078 +3% |
Find assessor info on the county website
Neighborhood: 97477
Nearby schools
GreatSchools rating
- 1/10Maple Elementary SchoolGrades: K-5Distance: 0.2 mi
- 3/10Hamlin Middle SchoolGrades: 6-8Distance: 1.3 mi
- 4/10Springfield High SchoolGrades: 9-12Distance: 1 mi
Schools provided by the listing agent
- Elementary: Maple
- Middle: Hamlin
- High: Springfield
Source: RMLS (OR). This data may not be complete. We recommend contacting the local school district to confirm school assignments for this home.
Get pre-qualified for a loan
At Zillow Home Loans, we can pre-qualify you in as little as 5 minutes with no impact to your credit score.An equal housing lender. NMLS #10287.
Sell for more on Zillow
Get a Zillow Showcase℠ listing at no additional cost and you could sell for .
$401,600
2% more+$8,032
With Zillow Showcase(estimated)$409,632
