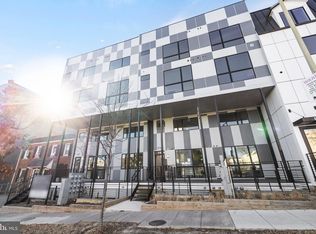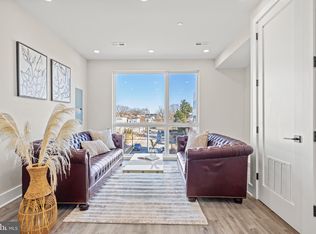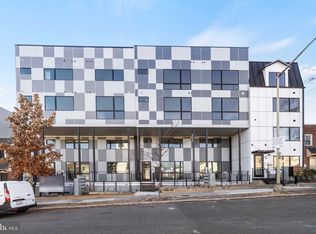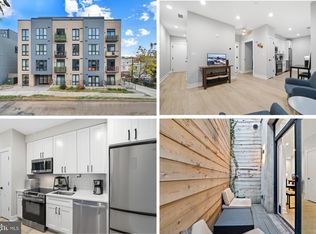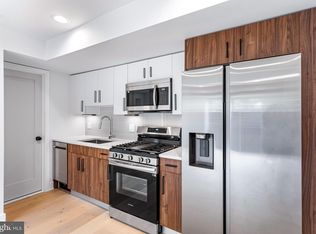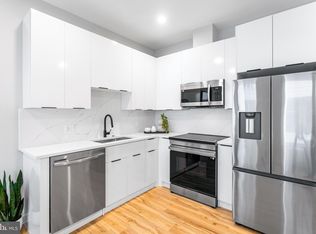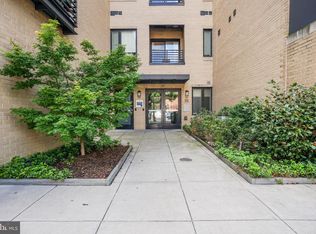Back on the market with lobby upgrades and new pricing! Welcome to 824 18th, an exceptional luxury condo building situated just minutes away from the vibrant H-street Corridor. Each residence at EIGHT24 offers impeccable style, spacious layouts, and luxurious amenities intended to elevate your day-to-day living. Our residences are thoughtfully designed, providing areas dedicated to work, school, entertainment, and everything else you need in your personal space. The kitchens are equipped with high-quality Blomberg and Frigidaire appliances, enhancing the overall elegance and functionality of your new home. This unit, labeled as 303 / 11, offers a 1 bedroom /1.5 bath layout with a sleek and modern design. Featuring recessed lighting and quartz countertops. Low condo fees, parking, and Certificate of Occupancy already received! Walk to nearby Safeway, Starbucks, and Aldi with ease, completing the round trip in less than ten minutes! Moreover, a plethora of outstanding restaurants and exciting nightlife options lie only a few blocks away. Embrace convenience by hopping onto the streetcar and visiting this extraordinary condo today. EIGHT24 sets the standard for impeccable style, spacious layouts, and luxury amenities in each of its residences. Our condos are thoughtfully designed to enhance your day-to-day life, offering carefully crafted spaces for work, school, entertaining, and more. The kitchens feature top-of-the-line appliances from Blomberg and Frigidaire, ensuring a high-quality cooking experience. With its prime location and functional design, EIGHT24 provides the perfect balance of comfort and enjoyment for all your needs.
New construction
$290,000
824 18th St NE #11, Washington, DC 20002
1beds
--sqft
Est.:
Condominium
Built in 2023
-- sqft lot
$289,400 Zestimate®
$--/sqft
$225/mo HOA
What's special
- 48 days |
- 111 |
- 6 |
Zillow last checked: 8 hours ago
Listing updated: October 31, 2025 at 01:10pm
Listed by:
Dave Park 646-644-2564,
TTR Sotheby's International Realty,
Listing Team: The Centurion Group, Co-Listing Agent: Solomia Meklysh 757-359-8226,
TTR Sotheby's International Realty
Source: Bright MLS,MLS#: DCDC2229174
Tour with a local agent
Facts & features
Interior
Bedrooms & bathrooms
- Bedrooms: 1
- Bathrooms: 2
- Full bathrooms: 1
- 1/2 bathrooms: 1
- Main level bathrooms: 2
- Main level bedrooms: 1
Heating
- Hot Water, Electric
Cooling
- Central Air, Electric
Appliances
- Included: Electric Water Heater
- Laundry: In Unit
Features
- Has basement: No
- Has fireplace: No
Interior area
- Total structure area: 0
- Finished area above ground: 0
Video & virtual tour
Property
Parking
- Parking features: None
Accessibility
- Accessibility features: Other
Features
- Levels: Six
- Stories: 6
- Pool features: None
Lot
- Features: Unknown Soil Type
Details
- Additional structures: Above Grade
- Parcel number: 4494//0066
- Zoning: RESIDENTIAL
- Special conditions: Standard
Construction
Type & style
- Home type: Condo
- Architectural style: Contemporary
- Property subtype: Condominium
- Attached to another structure: Yes
Materials
- Advanced Framing, Combination, Mixed, Other
- Foundation: Other
Condition
- Excellent
- New construction: Yes
- Year built: 2023
Utilities & green energy
- Sewer: Public Sewer
- Water: Public
Community & HOA
Community
- Subdivision: Carver Langston
HOA
- Has HOA: No
- Amenities included: None
- Services included: None
- Condo and coop fee: $225 monthly
Location
- Region: Washington
Financial & listing details
- Tax assessed value: $494,560
- Annual tax amount: $4,203
- Date on market: 10/24/2025
- Listing agreement: Exclusive Right To Sell
- Listing terms: Cash,Negotiable
- Ownership: Condominium
Estimated market value
$289,400
$275,000 - $304,000
$2,245/mo
Price history
Price history
| Date | Event | Price |
|---|---|---|
| 10/25/2025 | Listed for sale | $290,000 |
Source: | ||
| 7/4/2025 | Listing removed | $290,000 |
Source: | ||
| 3/19/2024 | Listing removed | -- |
Source: Bright MLS #DCDC2124770 Report a problem | ||
| 2/6/2024 | Pending sale | $290,000 |
Source: | ||
| 1/17/2024 | Listed for rent | $2,125 |
Source: Bright MLS #DCDC2124770 Report a problem | ||
Public tax history
Public tax history
Tax history is unavailable.BuyAbility℠ payment
Est. payment
$1,604/mo
Principal & interest
$1125
HOA Fees
$225
Other costs
$254
Climate risks
Neighborhood: Langston
Nearby schools
GreatSchools rating
- 4/10Browne Education CampusGrades: PK-8Distance: 0.4 mi
- 2/10Eastern High SchoolGrades: 9-12Distance: 0.7 mi
Schools provided by the listing agent
- District: District Of Columbia Public Schools
Source: Bright MLS. This data may not be complete. We recommend contacting the local school district to confirm school assignments for this home.
- Loading
- Loading
