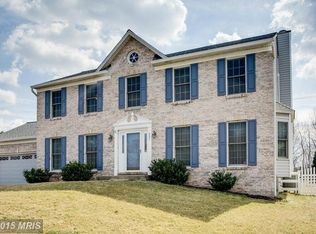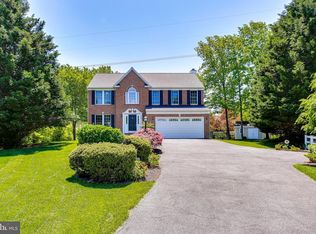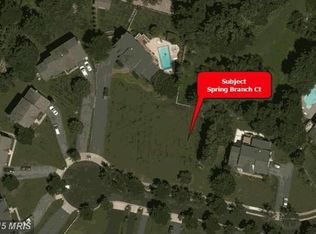Sold for $920,000
$920,000
8239 Spring Branch Ct, Laurel, MD 20723
4beds
4,256sqft
Single Family Residence
Built in 1995
0.46 Acres Lot
$910,700 Zestimate®
$216/sqft
$4,547 Estimated rent
Home value
$910,700
$847,000 - $974,000
$4,547/mo
Zestimate® history
Loading...
Owner options
Explore your selling options
What's special
Gorgeous Colonial home available in the beautiful Patuxent Springs neighborhood! This expansive home boasts 4 bedrooms, 3.5 bathrooms, 2 car garage and over 4,200 finished square feet of living space! A two story foyer welcomes you home with a new carpet runner up the hardwood stairs. The study with French doors adorning the entry is to your right and the living room is to your left. The living room connects to the light filled dining room with a bay window. The updated kitchen has ample counter and cabinet space. The granite countertops, marble tile flooring and tile backsplash sparkle in this kitchen! A built-in desk is situated across from the breakfast room. The family room is both spacious and cozy with a wood burning fireplace and marble surround. The laundry room and updated half bathroom complete the main level. Upstairs, the primary suite is truly an Owner’s oasis! The primary bedroom opens up with a dramatic cathedral ceiling and has a dedicated sitting room, large walk-in closet and stunning ensuite bathroom. The primary bathroom was thoughtful updated with a marble top 2 sink vanity, tiled shower stall with bench, ceramic tile flooring, freestanding soaking tub, separate toilet room and skylight. The other 3 bedrooms are sizable and each equipped with a step-in closet. The lower level features a recreation room and a den/movie room with a ceiling port hook-up for a projector and framed entertainment center for your next movie night! The recreation room is the perfect spot for entertaining family and friends with a wet bar and full bathroom. Walkout stairs lead you to the back yard from the rec room. Improvements/updates include: 2024 – Carpet Upper Level & Stair Runner, 2024 – Family Room Carpet, 2024 – Half Bathroom Door, 2024 – Front Porch & Front Door Paint, 2024 – Radon Fan, 2023 – Main Level Interior Paint Throughout, 2023 – Kitchen Backsplash, 2023 – Kitchen Refrigerator & Dishwasher, 2021 – Primary Bathroom Remodel, 2021 – Half Bathroom Remodel , 2021 – Garage Door Opener Motor, 2021 – Laundry Room Cabinets & Utility Sink, 2021 – Recessed Lighting Throughout Main & Upper Level, 2021 – Tile Flooring In Laundry Room, Breakfast Room & Kitchen , 2021 – Primary Bedroom Painted, 2021 – Attic Staircase , 2021 – Attic Fan, 2021 – Ceiling Fans In Bedrooms, 2021 – Smart Thermostats, 2020 – Roof , 2020 – HVAC (2nd Zone), 2019 – Clothes Washer & Dryer, 2018 – Security System, 2011 – Garage Doors, 2011 – Hardwood Flooring Throughout Main Level , 2011 – Primary Bedroom Ceiling Fan, 2011 – Full Bathroom In Upper Level Hall Remodel, 2011 – Shutters Paint, 2011 – Hose Bibs Replaced, 2011 – Blinds. Howard County Public School System! One year Cinch Home Warranty provided to the Buyers! Minutes from great shopping, dining and entertainment! Commute friendly – minutes from Route 29, 32 and 100. Book your showing today!
Zillow last checked: 8 hours ago
Listing updated: November 14, 2024 at 03:02am
Listed by:
Susan Romm 301-325-2565,
RE/MAX Realty Group
Bought with:
Sara Nguyen, 322552
RE/MAX Excellence Realty
Source: Bright MLS,MLS#: MDHW2045902
Facts & features
Interior
Bedrooms & bathrooms
- Bedrooms: 4
- Bathrooms: 4
- Full bathrooms: 3
- 1/2 bathrooms: 1
- Main level bathrooms: 1
Basement
- Description: Percent Finished: 90.0
- Area: 1920
Heating
- Heat Pump, Electric
Cooling
- Central Air, Electric
Appliances
- Included: Microwave, Cooktop, Dishwasher, Disposal, Dryer, Exhaust Fan, Oven, Refrigerator, Stainless Steel Appliance(s), Washer, Water Heater, Electric Water Heater
- Laundry: Main Level, Laundry Room
Features
- Soaking Tub, Bathroom - Stall Shower, Bathroom - Tub Shower, Breakfast Area, Ceiling Fan(s), Chair Railings, Crown Molding, Dining Area, Family Room Off Kitchen, Floor Plan - Traditional, Formal/Separate Dining Room, Kitchen Island, Pantry, Primary Bath(s), Recessed Lighting, Upgraded Countertops, Walk-In Closet(s), 2 Story Ceilings, Cathedral Ceiling(s)
- Flooring: Carpet, Ceramic Tile, Hardwood, Marble, Wood
- Doors: French Doors, Six Panel
- Windows: Bay/Bow, Double Pane Windows, Screens, Skylight(s)
- Basement: Finished,Improved,Interior Entry,Walk-Out Access
- Number of fireplaces: 1
- Fireplace features: Glass Doors, Mantel(s), Marble
Interior area
- Total structure area: 4,936
- Total interior livable area: 4,256 sqft
- Finished area above ground: 3,016
- Finished area below ground: 1,240
Property
Parking
- Total spaces: 5
- Parking features: Garage Door Opener, Storage, Garage Faces Front, Inside Entrance, Asphalt, Attached, Driveway, On Street
- Attached garage spaces: 2
- Uncovered spaces: 3
- Details: Garage Sqft: 361
Accessibility
- Accessibility features: None
Features
- Levels: Three
- Stories: 3
- Pool features: None
- Has view: Yes
- View description: Garden
Lot
- Size: 0.46 Acres
- Features: Cul-De-Sac, Backs to Trees, Front Yard, SideYard(s)
Details
- Additional structures: Above Grade, Below Grade
- Parcel number: 1406535429
- Zoning: R20
- Special conditions: Standard
Construction
Type & style
- Home type: SingleFamily
- Architectural style: Colonial
- Property subtype: Single Family Residence
Materials
- Brick Front, Vinyl Siding
- Foundation: Block
- Roof: Architectural Shingle
Condition
- Very Good
- New construction: No
- Year built: 1995
Details
- Builder model: FILMORE II
- Builder name: CORNERSTONE
Utilities & green energy
- Sewer: Public Sewer
- Water: Public
Community & neighborhood
Location
- Region: Laurel
- Subdivision: Patuxent Springs
- Municipality: LAUREL
HOA & financial
HOA
- Has HOA: Yes
- HOA fee: $250 annually
- Services included: Common Area Maintenance, Management
Other
Other facts
- Listing agreement: Exclusive Right To Sell
- Ownership: Fee Simple
Price history
| Date | Event | Price |
|---|---|---|
| 11/14/2024 | Sold | $920,000+2.3%$216/sqft |
Source: | ||
| 11/8/2024 | Pending sale | $899,000$211/sqft |
Source: | ||
| 10/29/2024 | Contingent | $899,000$211/sqft |
Source: | ||
| 10/23/2024 | Listed for sale | $899,000+239.9%$211/sqft |
Source: | ||
| 12/17/1998 | Sold | $264,500-3.9%$62/sqft |
Source: Public Record Report a problem | ||
Public tax history
| Year | Property taxes | Tax assessment |
|---|---|---|
| 2025 | -- | $734,800 +6.4% |
| 2024 | $7,778 +6.8% | $690,733 +6.8% |
| 2023 | $7,281 +7.3% | $646,667 +7.3% |
Find assessor info on the county website
Neighborhood: 20723
Nearby schools
GreatSchools rating
- 6/10Hammond Elementary SchoolGrades: K-5Distance: 0.9 mi
- 9/10Hammond Middle SchoolGrades: 6-8Distance: 0.8 mi
- 7/10Reservoir High SchoolGrades: 9-12Distance: 1 mi
Schools provided by the listing agent
- Elementary: Hammond
- Middle: Hammond
- High: Reservoir
- District: Howard County Public School System
Source: Bright MLS. This data may not be complete. We recommend contacting the local school district to confirm school assignments for this home.
Get a cash offer in 3 minutes
Find out how much your home could sell for in as little as 3 minutes with a no-obligation cash offer.
Estimated market value$910,700
Get a cash offer in 3 minutes
Find out how much your home could sell for in as little as 3 minutes with a no-obligation cash offer.
Estimated market value
$910,700


