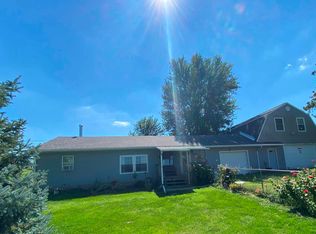Great opportunity to own a small farmette on 4 acres just west of Mt. Carroll. Being sold in As Is Condition. There was a lot of interior work done to the home in 2017 and the walls were torn out and reconfigured. Also New to the House in 2017: Insulation; Wiring; LP Gas Forced Air; Plumbing; Electric Water Heater; Refrigerator; Stove; Windows; Added Structural Support for the home's Ceiling and Roof. This home has so many possibilities and leaves a very small carbon footprint! The large and medium sized outbuildings are in disrepair and do have structural problems and the owner says they have some risk for entering, possible mold, for example. The land is beautiful and offers pasture or hay ground to the north side of the house, and a beautiful grove of trees on the south side of the house. Darling property!
This property is off market, which means it's not currently listed for sale or rent on Zillow. This may be different from what's available on other websites or public sources.
