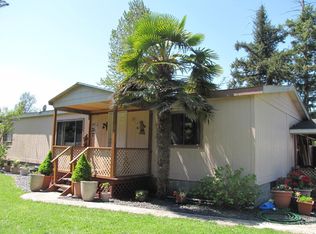Location, Location! One of a kind property, picturesque setting on Lost Creek. One mile from Dexter lake surrounded by farms, horse properties & beautiful woodlands. Remodeled kitchen with granite countertops throughout, wood look flooring, 30x50 shop with loft storage & 15+ fruit tree orchard with gobs of adventure for families & kids. Too many features to list. Must See For Yourself!
This property is off market, which means it's not currently listed for sale or rent on Zillow. This may be different from what's available on other websites or public sources.
