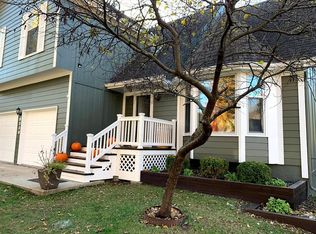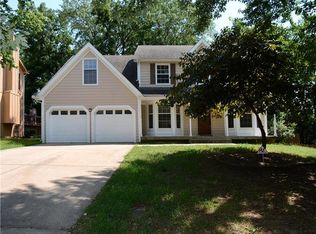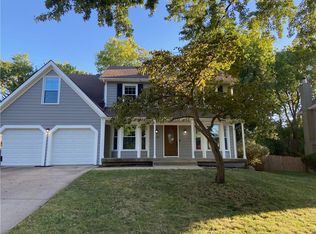UPDATED SPACIOUS 2 Story w/4 bdrms, 2.5 baths, finished walk out basement w/privacy fenced backyard! Move right into this spacious inviting updated home complete with large eat in kitchen featuring granite counter tops, designer back splash and br bar open to GR w/ frpl. Formal DR. Frieze carpeting, updated hardware and lighting, custom blinds, newer roof (50 yr,) windows, storm doors, Raynor garage doors and more.... Large deck overlooking treed backyard. Shed. Fabulous location on tree lined street within walking distance to school/pool and easy hwy access via 435. Under county tax appraisal!
This property is off market, which means it's not currently listed for sale or rent on Zillow. This may be different from what's available on other websites or public sources.


