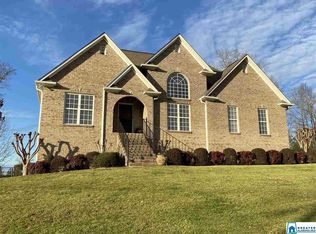You do not want to let this beauty get away without looking at all it has to offer! It has so many features for any size family. The outside features are full brick w/vinyl trim, plastic coating handrails on front porch for low maintenance, circular driveway for main level parking, a nice open patio in the back with wrought iron & brick surrounding it for added privacy. The backyard backs up to the common area of the neighborhood so you have that added privacy as well. The inside features hardwood floors throughout the main level, a large great room and eat-in kitchen with a separate dining room. There is a half bath across from the master bedroom suite. Master br is large and flows into the master bath that offers a jacuzzi tub and separate tile shower with a walk in closet and water closet. Upstairs you have 2 more brs and a bath with a finished room that can be used for a play room, 4th bedroom or extra den. Pull down stair attic for storage. 2nd a/c unit upstairs. Alarm system.
This property is off market, which means it's not currently listed for sale or rent on Zillow. This may be different from what's available on other websites or public sources.
