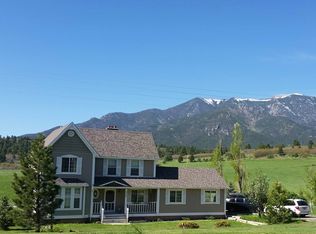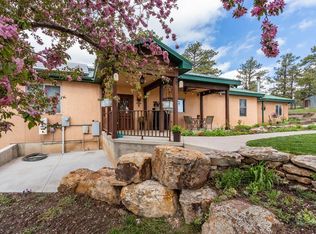Sold for $635,000
$635,000
8238 Old San Isabel Road, Rye, CO 81069
1beds
1,396sqft
Single Family Residence
Built in 1974
3.36 Acres Lot
$630,600 Zestimate®
$455/sqft
$1,535 Estimated rent
Home value
$630,600
Estimated sales range
Not available
$1,535/mo
Zestimate® history
Loading...
Owner options
Explore your selling options
What's special
Serene Colorado Cabin on 3.36 Acres with Mountain Views, Workshop & Garage
Looking for a peaceful mountain retreat in Colorado? This stunning two-story ranch-style cabin sits on a private 3.36-acre lot surrounded by lush scenery and open space. With 1,392 sq ft of thoughtfully designed living area, this home offers one bedroom and two bathrooms—perfect for couples, small families, or anyone seeking a tranquil getaway.
The main-level primary suite features breathtaking mountain views and a relaxing atmosphere. The open-concept kitchen and living room boast vaulted ceilings, hardwood floors, and a cozy gas log fireplace. A modern kitchen island, high-performance appliances, and plenty of natural light make this space ideal for cooking and entertaining.
Enjoy year-round comfort with central air conditioning and efficient heating. The partially finished basement offers flexible options for storage, a hobby area, or future expansion.
Step outside to a shaded deck—perfect for morning coffee or evening sunsets. The property includes a rare heated two-car detached garage and a large heated workshop, providing ample room for vehicles, tools, and recreational gear.
This home comes partially furnished, allowing for an easy move-in and the freedom to personalize your new mountain retreat.
Whether you're searching for a full-time residence or a weekend getaway, this Colorado property blends natural beauty, comfort, and convenience in one exceptional package.
Zillow last checked: 8 hours ago
Listing updated: December 11, 2025 at 01:55pm
Listed by:
Jackie Shepherd 719-257-9417 jackie@wapitiranchrealty.com,
United Country Wapiti Ranch Realty and Auction LLC
Bought with:
Other MLS Non-REcolorado
NON MLS PARTICIPANT
Source: REcolorado,MLS#: 2719636
Facts & features
Interior
Bedrooms & bathrooms
- Bedrooms: 1
- Bathrooms: 2
- 3/4 bathrooms: 2
- Main level bathrooms: 1
- Main level bedrooms: 1
Bedroom
- Features: Primary Suite
- Level: Main
- Area: 158.46 Square Feet
- Dimensions: 11.4 x 13.9
Bathroom
- Features: Primary Suite
- Level: Main
- Area: 54 Square Feet
- Dimensions: 6 x 9
Bathroom
- Level: Basement
- Area: 48 Square Feet
- Dimensions: 6 x 8
Kitchen
- Level: Main
- Area: 186.96 Square Feet
- Dimensions: 11.4 x 16.4
Living room
- Level: Main
- Area: 237.16 Square Feet
- Dimensions: 15.4 x 15.4
Utility room
- Level: Basement
- Area: 50 Square Feet
- Dimensions: 5 x 10
Heating
- Forced Air, Propane
Cooling
- Central Air
Features
- Basement: Finished
Interior area
- Total structure area: 1,396
- Total interior livable area: 1,396 sqft
- Finished area above ground: 928
- Finished area below ground: 468
Property
Parking
- Total spaces: 2
- Parking features: Garage
- Garage spaces: 2
Features
- Levels: Two
- Stories: 2
Lot
- Size: 3.36 Acres
Details
- Parcel number: 4825004001
- Special conditions: Standard
Construction
Type & style
- Home type: SingleFamily
- Property subtype: Single Family Residence
Materials
- Frame
- Roof: Wood
Condition
- Year built: 1974
Utilities & green energy
- Water: Well
Community & neighborhood
Location
- Region: Rye
- Subdivision: None
Other
Other facts
- Listing terms: Cash,Conventional
- Ownership: Individual
Price history
| Date | Event | Price |
|---|---|---|
| 12/11/2025 | Sold | $635,000$455/sqft |
Source: | ||
| 11/11/2025 | Pending sale | $635,000$455/sqft |
Source: | ||
| 11/4/2025 | Listed for sale | $635,000+5.9%$455/sqft |
Source: Spanish Peaks BOR #25-1204 Report a problem | ||
| 8/22/2024 | Contingent | $599,900$430/sqft |
Source: | ||
| 8/7/2024 | Listed for sale | $599,900+166.6%$430/sqft |
Source: | ||
Public tax history
| Year | Property taxes | Tax assessment |
|---|---|---|
| 2024 | -- | $1,580 |
| 2023 | -- | $1,580 |
| 2022 | -- | $1,580 |
Find assessor info on the county website
Neighborhood: 81069
Nearby schools
GreatSchools rating
- 4/10Rye Elementary SchoolGrades: PK-5Distance: 1.1 mi
- 5/10Craver Middle SchoolGrades: 6-8Distance: 6.5 mi
- 8/10Rye High SchoolGrades: 9-12Distance: 1.2 mi
Schools provided by the listing agent
- Elementary: Rye
- Middle: Beulah
- High: Rye
- District: Pueblo County 70
Source: REcolorado. This data may not be complete. We recommend contacting the local school district to confirm school assignments for this home.
Get pre-qualified for a loan
At Zillow Home Loans, we can pre-qualify you in as little as 5 minutes with no impact to your credit score.An equal housing lender. NMLS #10287.

