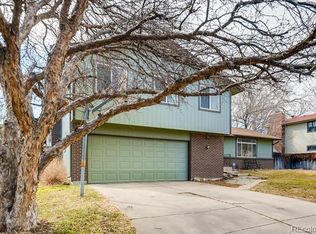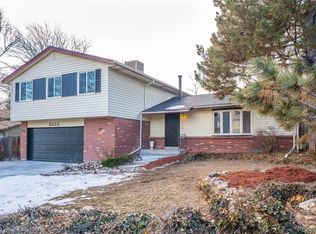Sold for $900,000 on 02/15/24
$900,000
8238 Everett Way, Arvada, CO 80005
5beds
3,304sqft
Single Family Residence
Built in 1972
8,605 Square Feet Lot
$827,300 Zestimate®
$272/sqft
$4,036 Estimated rent
Home value
$827,300
$786,000 - $869,000
$4,036/mo
Zestimate® history
Loading...
Owner options
Explore your selling options
What's special
When was the last time you saw something that exceeded your expectations? Now is that time. From the second you walk up to and into this home, you can see the quality and attention to detail throughout. But it’s more than that. Thoughtfully re-imagined with the expertise of an experienced designer and custom builder, this will be the one you remember and the one you’re going to want to live in. It is difficult to differentiate this home from a new build - the pride of the work is so evident throughout. Your home will be the one where everyone gathers comfortably, with plenty of seating and an atmosphere that exudes hospitality and encourages conversation. You will not have to lift a finger after moving in. It has all been done for you. A COMPLETE, high-end remodel, which boasts a Wolf gas cooktop, 7-inch baseboards, custom cabinets, quartz countertops and MORE. The bright and open eat-in-kitchen with over-sized island is located next to the massive main level family room. The primary bedroom is spacious and attached to a luxurious bathroom suite. The basement is a recreation dream space with room for TV’s, game tables and anything else you might imagine. You will observe the two conforming basement bedrooms are secluded from the rec area for additional privacy. Conveniently located between the Boulder Turnpike and I-70, enjoy the accessibility to Downtown Denver, Boulder and the mountains. You are also in great proximity to local restaurants, brew pubs, shopping and entertainment. Come out today and see what makes this one special. It’s not just a house, it’s the place where you can bring your story home. You’re going to want to make memories here!!
Zillow last checked: 8 hours ago
Listing updated: October 01, 2024 at 10:55am
Listed by:
Matt Lawrence 303-419-6321 bringyourstoryhome@gmail.com,
Your Castle Real Estate Inc
Bought with:
Kyra Pringle
The Denver 100 LLC
Source: REcolorado,MLS#: 6056586
Facts & features
Interior
Bedrooms & bathrooms
- Bedrooms: 5
- Bathrooms: 3
- Full bathrooms: 1
- 3/4 bathrooms: 2
- Main level bathrooms: 2
- Main level bedrooms: 3
Primary bedroom
- Description: Large Primary Bedroom With Bathroom Suite
- Level: Main
Bedroom
- Description: Main Level Bedroom Or Swing Space
- Level: Main
Bedroom
- Description: Second Main Level Bedroom
- Level: Main
Bedroom
- Description: Basement Bedroom With Egress
- Level: Basement
Bedroom
- Description: Basement Bedroom With Egress
- Level: Basement
Primary bathroom
- Description: Large Bathroom With 2 Vanities', Shower And Walk In Closet
- Level: Main
Bathroom
- Description: Main Level Hall Bath With Tub/Shower
- Level: Main
Bathroom
- Description: Nice Bathroom With Shower
- Level: Basement
Dining room
- Description: Bright And Open Dedicated Dining Area
- Level: Main
Family room
- Description: Huge Basement Rec Area With Room For Tv, Games, Etc.
- Level: Basement
Great room
- Description: Large Main Level Family Room Perfect For Family And Entertaining
- Level: Main
Kitchen
- Description: Huge Kitchen With Large Island And Lots Of Storage
- Level: Main
Laundry
- Description: Walk In Laundry With Folding Space And Storage
- Level: Basement
Mud room
- Description: Area For Seating And Storage Coming In From Garage
- Level: Main
Heating
- Forced Air
Cooling
- Central Air
Appliances
- Included: Cooktop, Dishwasher, Disposal, Gas Water Heater, Microwave, Oven, Range Hood, Refrigerator
Features
- Eat-in Kitchen
- Flooring: Carpet, Vinyl
- Windows: Double Pane Windows
- Basement: Finished,Full
Interior area
- Total structure area: 3,304
- Total interior livable area: 3,304 sqft
- Finished area above ground: 1,652
- Finished area below ground: 1,548
Property
Parking
- Total spaces: 2
- Parking features: Concrete
- Attached garage spaces: 2
Features
- Levels: One
- Stories: 1
- Entry location: Ground
- Patio & porch: Covered, Deck, Front Porch, Patio
- Exterior features: Private Yard, Rain Gutters
- Fencing: Full
Lot
- Size: 8,605 sqft
Details
- Parcel number: 095993
- Special conditions: Standard
Construction
Type & style
- Home type: SingleFamily
- Property subtype: Single Family Residence
Materials
- Brick, Frame, Wood Siding
- Foundation: Concrete Perimeter
- Roof: Composition
Condition
- Updated/Remodeled
- Year built: 1972
Utilities & green energy
- Electric: 110V, 220 Volts
- Sewer: Public Sewer
- Water: Public
- Utilities for property: Electricity Connected, Natural Gas Connected
Community & neighborhood
Location
- Region: Arvada
- Subdivision: Pomona Lakes Filing 5
Other
Other facts
- Listing terms: 1031 Exchange,Cash,Conventional,FHA,VA Loan
- Ownership: Corporation/Trust
Price history
| Date | Event | Price |
|---|---|---|
| 2/15/2024 | Sold | $900,000+0.6%$272/sqft |
Source: | ||
| 1/28/2024 | Pending sale | $895,000$271/sqft |
Source: | ||
| 1/24/2024 | Listed for sale | $895,000+59.8%$271/sqft |
Source: | ||
| 7/28/2023 | Sold | $560,000$169/sqft |
Source: | ||
Public tax history
| Year | Property taxes | Tax assessment |
|---|---|---|
| 2024 | $2,667 +20% | $34,199 |
| 2023 | $2,223 -1.6% | $34,199 +15.3% |
| 2022 | $2,260 +16.4% | $29,652 -2.8% |
Find assessor info on the county website
Neighborhood: Pomona
Nearby schools
GreatSchools rating
- 8/10Weber Elementary SchoolGrades: K-5Distance: 0.2 mi
- 4/10Moore Middle SchoolGrades: 6-8Distance: 0.9 mi
- 6/10Pomona High SchoolGrades: 9-12Distance: 0.6 mi
Schools provided by the listing agent
- Elementary: Weber
- Middle: Moore
- High: Pomona
- District: Jefferson County R-1
Source: REcolorado. This data may not be complete. We recommend contacting the local school district to confirm school assignments for this home.
Get a cash offer in 3 minutes
Find out how much your home could sell for in as little as 3 minutes with a no-obligation cash offer.
Estimated market value
$827,300
Get a cash offer in 3 minutes
Find out how much your home could sell for in as little as 3 minutes with a no-obligation cash offer.
Estimated market value
$827,300

