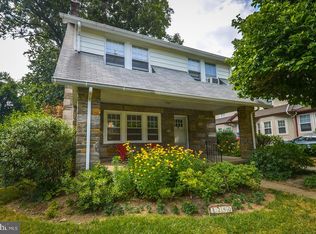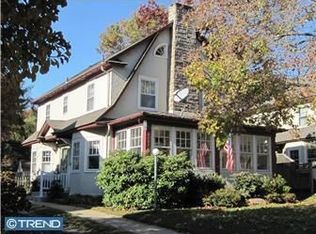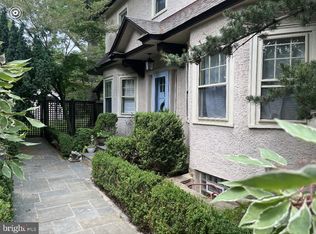Sold for $515,000 on 03/18/25
$515,000
8238 Brookside Rd, Elkins Park, PA 19027
3beds
2,222sqft
Single Family Residence
Built in 1925
0.27 Acres Lot
$528,400 Zestimate®
$232/sqft
$3,211 Estimated rent
Home value
$528,400
$491,000 - $571,000
$3,211/mo
Zestimate® history
Loading...
Owner options
Explore your selling options
What's special
This charming 3-bedroom, 2.5-bathroom colonial home is situated in the sought-after Elkins Park neighborhood. It seamlessly blends original features with modern updates, offering a spacious layout that combines character with contemporary living. On the main floor, you'll find a bright and expansive living room featuring a gorgeous stone fireplace equipped with a new wood-burning insert and blower, complemented by recessed lighting. The spacious dining room includes built-in cabinetry, and from there, you can step into the sunroom—a tranquil place to relax while enjoying the private, large backyard. The modern kitchen boasts white cabinets and a breakfast bar, perfect for morning coffee or casual dining. A powder room completes the main level. On the second floor, the spacious primary bedroom offers ample closet space and a newer renovated bath. There's also a large second bedroom and an office with built-ins. The third floor houses a bedroom and a large open area with potential for additional living space. Outside, the property features a detached 2-car garage and a private backyard. Recent upgrades include a new mini-split system in the dining room providing providing heat and a/c and a permanent EV charger installed by the driveway on the side exterior wall. The property has been totally repainted throughout, and the electric service has been upgraded, including a new panel, grounding wires, interior/exterior service cables, and a new meter. Additionally, the third-floor bath has a new floor. This home is conveniently located close to shopping, parks, restaurants, and public transportation. All you need to do is pack your bags and move in. Schedule your showing today!
Zillow last checked: 8 hours ago
Listing updated: March 19, 2025 at 07:33am
Listed by:
Thomas Skiffington 215-453-7653,
RE/MAX 440 - Perkasie
Bought with:
Matthew Karlson, RS311928
BHHS Fox & Roach-Center City Walnut
Source: Bright MLS,MLS#: PAMC2129508
Facts & features
Interior
Bedrooms & bathrooms
- Bedrooms: 3
- Bathrooms: 3
- Full bathrooms: 2
- 1/2 bathrooms: 1
- Main level bathrooms: 1
Primary bedroom
- Level: Upper
- Area: 221 Square Feet
- Dimensions: 17 x 13
Bedroom 2
- Level: Upper
- Area: 221 Square Feet
- Dimensions: 17 x 13
Bedroom 3
- Level: Upper 2
- Area: 252 Square Feet
- Dimensions: 18 x 14
Dining room
- Level: Main
- Area: 154 Square Feet
- Dimensions: 14 x 11
Kitchen
- Level: Main
- Area: 144 Square Feet
- Dimensions: 12 x 12
Laundry
- Level: Lower
- Area: 80 Square Feet
- Dimensions: 16 x 5
Living room
- Level: Main
- Area: 350 Square Feet
- Dimensions: 25 x 14
Office
- Level: Upper
- Area: 90 Square Feet
- Dimensions: 10 x 9
Other
- Level: Lower
- Area: 340 Square Feet
- Dimensions: 20 x 17
Other
- Level: Main
- Area: 110 Square Feet
- Dimensions: 11 x 10
Utility room
- Level: Lower
- Area: 150 Square Feet
- Dimensions: 25 x 6
Heating
- Baseboard, Radiator, Wood Stove, Other, Oil, Electric
Cooling
- Window Unit(s), Ductless, Electric
Appliances
- Included: Water Heater
- Laundry: Laundry Room
Features
- Basement: Full,Partially Finished
- Number of fireplaces: 1
- Fireplace features: Insert
Interior area
- Total structure area: 2,792
- Total interior livable area: 2,222 sqft
- Finished area above ground: 2,222
- Finished area below ground: 0
Property
Parking
- Total spaces: 2
- Parking features: Garage Faces Front, Concrete, Detached
- Garage spaces: 2
- Has uncovered spaces: Yes
Accessibility
- Accessibility features: None
Features
- Levels: Two and One Half
- Stories: 2
- Pool features: None
Lot
- Size: 0.27 Acres
- Dimensions: 50.00 x 0.00
Details
- Additional structures: Above Grade, Below Grade
- Parcel number: 310003763004
- Zoning: RESIDENTIAL
- Special conditions: Standard
Construction
Type & style
- Home type: SingleFamily
- Architectural style: Colonial
- Property subtype: Single Family Residence
Materials
- Masonry
- Foundation: Stone
Condition
- New construction: No
- Year built: 1925
Utilities & green energy
- Sewer: Public Sewer
- Water: Public
Community & neighborhood
Location
- Region: Elkins Park
- Subdivision: Elkins Park
- Municipality: CHELTENHAM TWP
Other
Other facts
- Listing agreement: Exclusive Right To Sell
- Listing terms: Cash,Conventional,FHA,VA Loan
- Ownership: Fee Simple
Price history
| Date | Event | Price |
|---|---|---|
| 3/18/2025 | Sold | $515,000+3%$232/sqft |
Source: | ||
| 2/24/2025 | Pending sale | $499,900$225/sqft |
Source: | ||
| 2/21/2025 | Listed for sale | $499,900+11.1%$225/sqft |
Source: | ||
| 10/31/2024 | Sold | $450,000+5.9%$203/sqft |
Source: | ||
| 9/20/2024 | Pending sale | $425,000$191/sqft |
Source: | ||
Public tax history
| Year | Property taxes | Tax assessment |
|---|---|---|
| 2024 | $9,817 | $148,220 |
| 2023 | $9,817 +2.1% | $148,220 |
| 2022 | $9,620 +2.8% | $148,220 |
Find assessor info on the county website
Neighborhood: 19027
Nearby schools
GreatSchools rating
- 5/10Elkins Park SchoolGrades: 5-6Distance: 0.8 mi
- 5/10Cedarbrook Middle SchoolGrades: 7-8Distance: 1.9 mi
- 5/10Cheltenham High SchoolGrades: 9-12Distance: 2.1 mi
Schools provided by the listing agent
- District: Cheltenham
Source: Bright MLS. This data may not be complete. We recommend contacting the local school district to confirm school assignments for this home.

Get pre-qualified for a loan
At Zillow Home Loans, we can pre-qualify you in as little as 5 minutes with no impact to your credit score.An equal housing lender. NMLS #10287.
Sell for more on Zillow
Get a free Zillow Showcase℠ listing and you could sell for .
$528,400
2% more+ $10,568
With Zillow Showcase(estimated)
$538,968

