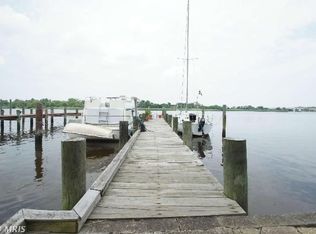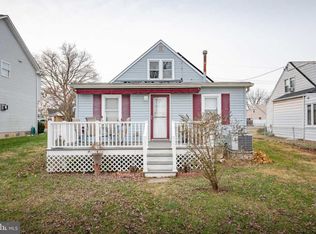Sold for $280,000
$280,000
8236 Northview Rd, Baltimore, MD 21222
4beds
1,547sqft
Single Family Residence
Built in 1945
6,076 Square Feet Lot
$281,800 Zestimate®
$181/sqft
$2,215 Estimated rent
Home value
$281,800
$259,000 - $307,000
$2,215/mo
Zestimate® history
Loading...
Owner options
Explore your selling options
What's special
Waterfront living awaits in this charming 4-bedroom, 1.5-bath Cape Cod in the Murray Point community of Dundalk! Nestled along Bullneck Creek, this home offers direct water access, making it perfect for boating, fishing, or simply enjoying serene waterfront views. Inside, the classic Cape Cod layout features two main-level bedrooms and two additional bedrooms upstairs, providing flexible living space. The fully fenced yard offers privacy and plenty of room for outdoor enjoyment. Enjoy the perks of a water-oriented community, with nearby parks, marinas, and convenient access to local amenities. A rare waterfront opportunity—don't miss your chance to see it today! Sold as-is, flood insurance required.
Zillow last checked: 8 hours ago
Listing updated: September 18, 2025 at 02:07am
Listed by:
Lee Tessier 410-638-9555,
EXP Realty, LLC,
Listing Team: Lee Tessier Team, Co-Listing Team: Lee Tessier Team,Co-Listing Agent: Reed J Stupalski 410-688-4042,
EXP Realty, LLC
Bought with:
Hugh Harvey, 664931
Bennett Realty Solutions
Source: Bright MLS,MLS#: MDBC2117984
Facts & features
Interior
Bedrooms & bathrooms
- Bedrooms: 4
- Bathrooms: 2
- Full bathrooms: 1
- 1/2 bathrooms: 1
- Main level bathrooms: 1
- Main level bedrooms: 2
Bedroom 1
- Features: Flooring - HardWood, Flooring - Wood
- Level: Main
- Area: 130 Square Feet
- Dimensions: 13 x 10
Bedroom 2
- Features: Flooring - HardWood, Flooring - Wood
- Level: Main
- Area: 99 Square Feet
- Dimensions: 11 x 9
Bedroom 3
- Features: Flooring - HardWood, Flooring - Wood
- Level: Upper
- Area: 198 Square Feet
- Dimensions: 18 x 11
Bedroom 4
- Features: Flooring - HardWood, Flooring - Wood
- Level: Upper
- Area: 126 Square Feet
- Dimensions: 14 x 9
Dining room
- Features: Flooring - Carpet
- Level: Main
- Area: 63 Square Feet
- Dimensions: 9 x 7
Family room
- Features: Flooring - Carpet
- Level: Main
- Area: 341 Square Feet
- Dimensions: 31 x 11
Other
- Level: Upper
Half bath
- Level: Main
Kitchen
- Features: Flooring - Luxury Vinyl Plank, Kitchen - Gas Cooking
- Level: Main
- Area: 70 Square Feet
- Dimensions: 10 x 7
Living room
- Features: Flooring - Carpet
- Level: Main
- Area: 165 Square Feet
- Dimensions: 15 x 11
Loft
- Features: Flooring - HardWood, Flooring - Wood
- Level: Upper
- Area: 88 Square Feet
- Dimensions: 11 x 8
Heating
- Forced Air, Natural Gas
Cooling
- Window Unit(s), Electric
Appliances
- Included: Dryer, Washer, Microwave, Refrigerator, Oven/Range - Gas, Gas Water Heater
- Laundry: Main Level
Features
- Entry Level Bedroom, Formal/Separate Dining Room, Dining Area, Dry Wall
- Flooring: Luxury Vinyl, Carpet, Hardwood, Wood, Tile/Brick
- Doors: Sliding Glass, Storm Door(s)
- Windows: Double Pane Windows, Window Treatments
- Has basement: No
- Has fireplace: No
Interior area
- Total structure area: 1,547
- Total interior livable area: 1,547 sqft
- Finished area above ground: 1,547
- Finished area below ground: 0
Property
Parking
- Parking features: Paved, Public, Unassigned, Free, On Street
- Has uncovered spaces: Yes
Accessibility
- Accessibility features: None
Features
- Levels: Two
- Stories: 2
- Patio & porch: Porch
- Exterior features: Sidewalks
- Pool features: None
- Has view: Yes
- View description: Garden, Street, Creek/Stream, Water
- Has water view: Yes
- Water view: Creek/Stream,Water
- Waterfront features: Creek/Stream
- Body of water: Bullneck
- Frontage length: Water Frontage Ft: 40
Lot
- Size: 6,076 sqft
- Dimensions: 1.00 x
- Features: Stream/Creek
Details
- Additional structures: Above Grade, Below Grade
- Parcel number: 04121216003760
- Zoning: RESIDENTIAL
- Special conditions: Standard
- Other equipment: None
Construction
Type & style
- Home type: SingleFamily
- Architectural style: Cape Cod
- Property subtype: Single Family Residence
Materials
- Vinyl Siding
- Foundation: Permanent
- Roof: Asphalt,Shingle
Condition
- New construction: No
- Year built: 1945
Utilities & green energy
- Sewer: Public Sewer
- Water: Public
Community & neighborhood
Location
- Region: Baltimore
- Subdivision: Murray Point
- Municipality: Dundalk
Other
Other facts
- Listing agreement: Exclusive Right To Sell
- Listing terms: Cash,Conventional,FHA,VA Loan
- Ownership: Fee Simple
- Road surface type: Black Top, Paved
Price history
| Date | Event | Price |
|---|---|---|
| 9/17/2025 | Sold | $280,000-6.6%$181/sqft |
Source: | ||
| 8/6/2025 | Pending sale | $299,900$194/sqft |
Source: | ||
| 8/5/2025 | Listing removed | $299,900$194/sqft |
Source: | ||
| 6/7/2025 | Price change | $299,900-7.7%$194/sqft |
Source: | ||
| 4/25/2025 | Price change | $325,000-7.1%$210/sqft |
Source: | ||
Public tax history
| Year | Property taxes | Tax assessment |
|---|---|---|
| 2025 | $4,094 +27% | $296,233 +11.3% |
| 2024 | $3,225 +12.8% | $266,067 +12.8% |
| 2023 | $2,859 +3.8% | $235,900 |
Find assessor info on the county website
Neighborhood: 21222
Nearby schools
GreatSchools rating
- 7/10Logan Elementary SchoolGrades: PK-5Distance: 0.9 mi
- 2/10Dundalk Middle SchoolGrades: 6-8Distance: 1.1 mi
- 1/10Dundalk High SchoolGrades: 9-12Distance: 1.6 mi
Schools provided by the listing agent
- Elementary: Logan
- Middle: Dundalk
- High: Dundalk
- District: Baltimore County Public Schools
Source: Bright MLS. This data may not be complete. We recommend contacting the local school district to confirm school assignments for this home.
Get a cash offer in 3 minutes
Find out how much your home could sell for in as little as 3 minutes with a no-obligation cash offer.
Estimated market value$281,800
Get a cash offer in 3 minutes
Find out how much your home could sell for in as little as 3 minutes with a no-obligation cash offer.
Estimated market value
$281,800

