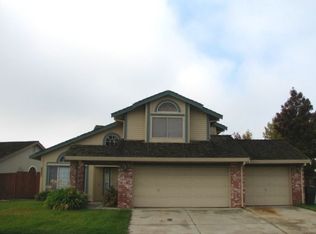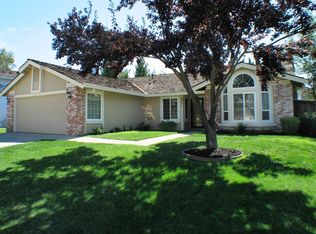Closed
$575,000
8235 Silk Tree Way, Antelope, CA 95843
4beds
2,015sqft
Single Family Residence
Built in 1989
7,078.5 Square Feet Lot
$555,100 Zestimate®
$285/sqft
$2,884 Estimated rent
Home value
$555,100
$522,000 - $594,000
$2,884/mo
Zestimate® history
Loading...
Owner options
Explore your selling options
What's special
Welcome to 8235 Silk Tree Way in a charming neighborhood of Antelope, California! This spacious residence boasts 4 bedrooms and 2.5 baths, providing ample space for comfortable living. With a new roof installed in 2022 and a new HVAC system installed in 2017, you can enjoy peace of mind knowing that these essential features are up to date and ready to serve you for years to come. Step inside to discover brand new carpeting throughout the home, adding a touch of modern elegance and comfort to every room. The open floor plan creates a welcoming atmosphere, perfect for entertaining guests or relaxing with family. The kitchen opens to the family room and a separate formal dining/great room offers additional space to use as you'd like. Retreat to the generous master suite upstairs, complete with a luxurious ensuite bath, for your ultimate relaxation. Outside, you'll find a spacious and landscaped backyard, ideal for outdoor gatherings and enjoying the California sunshine. There is even an electric hookup so bring your hot tub! This home offers the perfect combination of comfort, convenience, and style. Don't miss your chance to make 8235 Silk Tree Way your new home sweet home!
Zillow last checked: 8 hours ago
Listing updated: April 30, 2024 at 10:05am
Listed by:
Sarah Gause DRE #02180810 213-810-7781,
GUIDE Real Estate,
Mike Bailey DRE #01505985 916-622-5540,
GUIDE Real Estate
Bought with:
Nadia Varlamov, DRE #01397681
United Realty Partners
Source: MetroList Services of CA,MLS#: 224032420Originating MLS: MetroList Services, Inc.
Facts & features
Interior
Bedrooms & bathrooms
- Bedrooms: 4
- Bathrooms: 3
- Full bathrooms: 2
- Partial bathrooms: 1
Primary bedroom
- Features: Closet, Walk-In Closet
Primary bathroom
- Features: Shower Stall(s), Double Vanity, Tile, Tub, Window
Dining room
- Features: Breakfast Nook, Dining/Family Combo, Formal Area
Kitchen
- Features: Breakfast Area, Pantry Cabinet, Kitchen/Family Combo, Tile Counters
Heating
- Central, Fireplace(s), Natural Gas
Cooling
- Ceiling Fan(s), Whole House Fan
Appliances
- Included: Built-In Electric Oven, Built-In Electric Range, Free-Standing Refrigerator, Gas Cooktop, Built-In Gas Oven, Gas Water Heater, Range Hood, Dishwasher, Disposal, Microwave, Double Oven, Plumbed For Ice Maker, Self Cleaning Oven, Dryer, Washer
- Laundry: Laundry Room, Cabinets, Inside, Inside Room
Features
- Central Vac Plumbed
- Flooring: Carpet, Laminate, Tile
- Number of fireplaces: 1
- Fireplace features: Wood Burning
Interior area
- Total interior livable area: 2,015 sqft
Property
Parking
- Total spaces: 3
- Parking features: Attached, Garage Faces Front
- Attached garage spaces: 3
Features
- Stories: 2
- Exterior features: Dog Run
- Fencing: Back Yard,Fenced,Wood,Full
Lot
- Size: 7,078 sqft
- Features: Auto Sprinkler F&R, Irregular Lot, Landscape Back, Landscape Front
Details
- Parcel number: 20310200510000
- Zoning description: RES
- Special conditions: Standard
Construction
Type & style
- Home type: SingleFamily
- Architectural style: Contemporary,Craftsman
- Property subtype: Single Family Residence
Materials
- Stone, Wood, Wood Siding
- Foundation: Slab
- Roof: Composition
Condition
- Year built: 1989
Details
- Builder name: Winncrest Homes Inc
Utilities & green energy
- Sewer: In & Connected, Public Sewer
- Water: Water District, Public
- Utilities for property: Cable Connected, Public, Electric, Underground Utilities, Internet Available, Natural Gas Connected
Community & neighborhood
Location
- Region: Antelope
Other
Other facts
- Road surface type: Asphalt
Price history
| Date | Event | Price |
|---|---|---|
| 4/26/2024 | Sold | $575,000+4.7%$285/sqft |
Source: MetroList Services of CA #224032420 | ||
| 4/9/2024 | Pending sale | $549,000$272/sqft |
Source: MetroList Services of CA #224032420 | ||
| 4/4/2024 | Listed for sale | $549,000+202.5%$272/sqft |
Source: MetroList Services of CA #224032420 | ||
| 8/17/2000 | Sold | $181,500$90/sqft |
Source: MetroList Services of CA #152012171 | ||
Public tax history
| Year | Property taxes | Tax assessment |
|---|---|---|
| 2025 | -- | $586,500 +118.8% |
| 2024 | $3,104 +2.2% | $268,106 +2% |
| 2023 | $3,037 +0.9% | $262,850 +2% |
Find assessor info on the county website
Neighborhood: 95843
Nearby schools
GreatSchools rating
- 4/10Arthur S. Dudley Elementary SchoolGrades: K-6Distance: 0.7 mi
- 5/10Wilson C. Riles Middle SchoolGrades: 7-8Distance: 1.4 mi
- 7/10Center HighGrades: 9-12Distance: 0.2 mi
Get a cash offer in 3 minutes
Find out how much your home could sell for in as little as 3 minutes with a no-obligation cash offer.
Estimated market value
$555,100
Get a cash offer in 3 minutes
Find out how much your home could sell for in as little as 3 minutes with a no-obligation cash offer.
Estimated market value
$555,100

