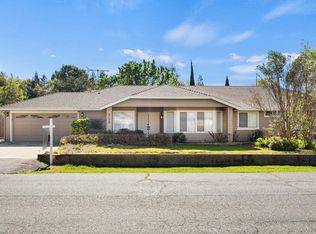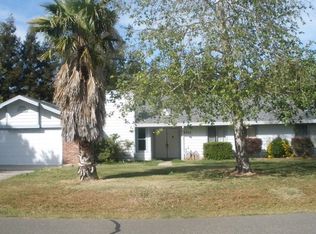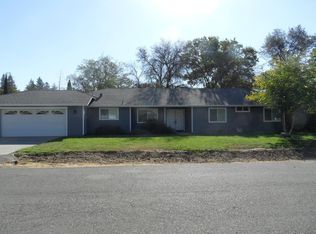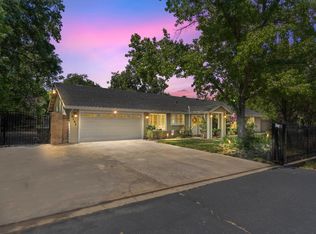Closed
$650,000
8235 Rifle Ridge Dr, Elverta, CA 95626
4beds
1,708sqft
Single Family Residence
Built in 1986
0.77 Acres Lot
$653,100 Zestimate®
$381/sqft
$3,055 Estimated rent
Home value
$653,100
$620,000 - $686,000
$3,055/mo
Zestimate® history
Loading...
Owner options
Explore your selling options
What's special
Nestled on an expansive (nearly an acre) corner lot, this beautiful ranch style single story w/ RV/boat trailer access & a newer HVAC is a must see! Charming curb appeal w/ brick detail, a covered porch & a double swing gate for RV access. Double front doors lead to an entry w/ a pendant light. Hardwood laminate floors in the entertaining areas & hallway. Huge great room w/ vaulted ceilings, a cozy fireplace, large dining area w/ a ceiling fan & a formal living/dining room/office w/ a chandelier. Kitchen features a peninsula island w/ counter seating, rich cabinetry w/ decorative hardware, newer faucet, stainless steel appliances, & window over the sink. Double doors lead to a huge owner's suite w/ a vaulted ceiling & two closets. Owner's bath w/ a large dual sink vanity & a shower w/ frosted glass doors & a handheld showerhead. Three spacious secondary bedrooms & a secondary bathroom w/ a tub/shower combo w/ a handheld showerhead. Coat closet & linen/board game cabinetry. Nest thermostat. Expansive backyard w/ endless possibilities w/ two huge areas (perfect for a pool, sports areas, ADU, etc.), a covered patio with a fan, & a huge shed. Garage w/ shelving. Low property taxes, no Mello Roos, & no HOA. 7 mi. to HWY 99. Shopping/dining/golfing nearby.
Zillow last checked: 8 hours ago
Listing updated: March 29, 2023 at 01:32pm
Listed by:
Jim Betley DRE #01419875 916-343-1618,
Coldwell Banker Sun Ridge Real Estate
Bought with:
Mark Charles, DRE #02198453
eXp Realty of California Inc.
Source: MetroList Services of CA,MLS#: 223015658Originating MLS: MetroList Services, Inc.
Facts & features
Interior
Bedrooms & bathrooms
- Bedrooms: 4
- Bathrooms: 2
- Full bathrooms: 2
Primary bedroom
- Features: Closet
Primary bathroom
- Features: Shower Stall(s), Double Vanity, Tile, Marble
Dining room
- Features: Breakfast Nook, Bar, Space in Kitchen, Dining/Living Combo
Kitchen
- Features: Laminate Counters
Heating
- Central, Electric, Fireplace(s)
Cooling
- Central Air
Appliances
- Included: Gas Water Heater, Dishwasher, Disposal, Microwave, Free-Standing Electric Oven, Free-Standing Electric Range
- Laundry: Laundry Room, Electric Dryer Hookup, In Garage
Features
- Flooring: Carpet, Simulated Wood, Tile
- Number of fireplaces: 1
- Fireplace features: Family Room
Interior area
- Total interior livable area: 1,708 sqft
Property
Parking
- Total spaces: 2
- Parking features: Garage Door Opener, Garage Faces Front
- Garage spaces: 2
Features
- Stories: 1
- Fencing: Back Yard,Wood,Masonry
Lot
- Size: 0.77 Acres
- Features: Corner Lot
Details
- Additional structures: Shed(s)
- Parcel number: 20306900070000
- Zoning description: AR-1
- Special conditions: Standard
Construction
Type & style
- Home type: SingleFamily
- Architectural style: Ranch
- Property subtype: Single Family Residence
Materials
- Stucco, Frame, Wood
- Foundation: Slab
- Roof: Composition
Condition
- Year built: 1986
Utilities & green energy
- Sewer: In & Connected, Public Sewer
- Water: Public
- Utilities for property: Cable Available, Public, Electric, Natural Gas Available, Natural Gas Connected
Community & neighborhood
Location
- Region: Elverta
Other
Other facts
- Road surface type: Paved
Price history
| Date | Event | Price |
|---|---|---|
| 3/29/2023 | Sold | $650,000+8.3%$381/sqft |
Source: MetroList Services of CA #223015658 Report a problem | ||
| 3/21/2023 | Pending sale | $600,000$351/sqft |
Source: MetroList Services of CA #223015658 Report a problem | ||
| 3/15/2023 | Contingent | $600,000$351/sqft |
Source: MetroList Services of CA #223015658 Report a problem | ||
| 3/2/2023 | Listed for sale | $600,000+77%$351/sqft |
Source: MetroList Services of CA #223015658 Report a problem | ||
| 10/10/2014 | Sold | $339,000-5.8%$198/sqft |
Source: MetroList Services of CA #14055981 Report a problem | ||
Public tax history
| Year | Property taxes | Tax assessment |
|---|---|---|
| 2025 | $7,556 -2.2% | $676,260 +2% |
| 2024 | $7,730 +2.2% | $663,000 +69.3% |
| 2023 | $7,562 +67% | $391,597 +2% |
Find assessor info on the county website
Neighborhood: 95626
Nearby schools
GreatSchools rating
- 5/10North Country Elementary SchoolGrades: K-6Distance: 2.2 mi
- 5/10Wilson C. Riles Middle SchoolGrades: 7-8Distance: 2.5 mi
- 7/10Center HighGrades: 9-12Distance: 1.3 mi
Get a cash offer in 3 minutes
Find out how much your home could sell for in as little as 3 minutes with a no-obligation cash offer.
Estimated market value$653,100
Get a cash offer in 3 minutes
Find out how much your home could sell for in as little as 3 minutes with a no-obligation cash offer.
Estimated market value
$653,100



