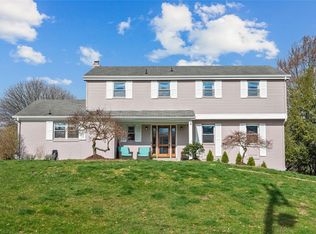Sold for $408,000
$408,000
8235 Post Rd, Allison Park, PA 15101
4beds
2,156sqft
Single Family Residence
Built in 1965
10,572.01 Square Feet Lot
$485,400 Zestimate®
$189/sqft
$2,720 Estimated rent
Home value
$485,400
$447,000 - $524,000
$2,720/mo
Zestimate® history
Loading...
Owner options
Explore your selling options
What's special
Welcome to this charming 4-bedroom, 2.5-bathroom home, nestled in a peaceful, family-friendly neighborhood. With spacious rooms and a cozy layout, this home offers endless potential to make it your own. The large livingroom, dining area and family and three season rooms provide perfect spaces for gatherings, while the well-sized kitchen is ready for your personal touch. Upstairs, you'll find four comfortable bedrooms, including a master suite with an en-suite bath. The private backyard is an ideal spot for relaxation or outdoor entertaining. Though the home could use a little TLC, it’s brimming with character and possibilities to become the perfect haven. Enjoy the quiet surroundings and convenient location, just minutes from local shops, schools, and parks. Whether you’re looking for a project to personalize or simply a place to grow, this home is full of opportunity!
Zillow last checked: 8 hours ago
Listing updated: February 27, 2025 at 11:59am
Listed by:
Matthew Lenk 412-366-1600,
COLDWELL BANKER REALTY
Bought with:
Marilou Williams, RS352551
BERKSHIRE HATHAWAY THE PREFERRED REALTY
Source: WPMLS,MLS#: 1686086 Originating MLS: West Penn Multi-List
Originating MLS: West Penn Multi-List
Facts & features
Interior
Bedrooms & bathrooms
- Bedrooms: 4
- Bathrooms: 3
- Full bathrooms: 2
- 1/2 bathrooms: 1
Primary bedroom
- Level: Upper
- Dimensions: 16x13
Bedroom 2
- Level: Upper
- Dimensions: 17x10
Bedroom 3
- Level: Upper
- Dimensions: 12x11
Bedroom 4
- Level: Upper
- Dimensions: 10x10
Dining room
- Level: Main
- Dimensions: 14x13
Entry foyer
- Level: Main
- Dimensions: 11x8
Family room
- Level: Main
- Dimensions: 20x12
Kitchen
- Level: Main
- Dimensions: 20x13
Living room
- Level: Main
- Dimensions: 21x13
Appliances
- Included: Some Gas Appliances, Dryer, Dishwasher, Disposal, Microwave, Refrigerator, Stove, Washer
Features
- Central Vacuum, Pantry
- Flooring: Hardwood, Vinyl
- Windows: Screens
- Basement: Interior Entry
- Number of fireplaces: 1
Interior area
- Total structure area: 2,156
- Total interior livable area: 2,156 sqft
Property
Parking
- Total spaces: 2
- Parking features: Attached, Garage, Garage Door Opener
- Has attached garage: Yes
Features
- Levels: Two
- Stories: 2
- Pool features: None
Lot
- Size: 10,572 sqft
- Dimensions: 0.2427
Details
- Parcel number: 0717P00326000000
Construction
Type & style
- Home type: SingleFamily
- Architectural style: Two Story
- Property subtype: Single Family Residence
Materials
- Roof: Asphalt
Condition
- Resale
- Year built: 1965
Utilities & green energy
- Sewer: Public Sewer
- Water: Public
Community & neighborhood
Community
- Community features: Public Transportation
Location
- Region: Allison Park
Price history
| Date | Event | Price |
|---|---|---|
| 2/27/2025 | Sold | $408,000+2%$189/sqft |
Source: | ||
| 2/27/2025 | Pending sale | $399,999$186/sqft |
Source: | ||
| 1/28/2025 | Contingent | $399,999$186/sqft |
Source: | ||
| 1/24/2025 | Listed for sale | $399,999+19.4%$186/sqft |
Source: | ||
| 3/24/2021 | Listing removed | -- |
Source: Owner Report a problem | ||
Public tax history
| Year | Property taxes | Tax assessment |
|---|---|---|
| 2025 | $7,174 +6.1% | $263,000 |
| 2024 | $6,761 +443.5% | $263,000 |
| 2023 | $1,244 | $263,000 |
Find assessor info on the county website
Neighborhood: 15101
Nearby schools
GreatSchools rating
- 7/10Peebles El SchoolGrades: K-5Distance: 0.9 mi
- 4/10Carson Middle SchoolGrades: 6-8Distance: 1.9 mi
- 9/10North Allegheny Senior High SchoolGrades: 9-12Distance: 4.2 mi
Schools provided by the listing agent
- District: North Allegheny
Source: WPMLS. This data may not be complete. We recommend contacting the local school district to confirm school assignments for this home.
Get pre-qualified for a loan
At Zillow Home Loans, we can pre-qualify you in as little as 5 minutes with no impact to your credit score.An equal housing lender. NMLS #10287.
