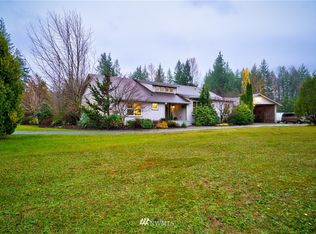Don't miss your chance to call this beautiful, 5-acre property home! The house features a gated entrance w/ 4 beds, 3 baths, vaulted ceilings, a spacious mudroom, a two-car garage and much more. Property has several outbuildings.. 4 bay shop, garden shed, and covered area in the pasture for your livestock! Enjoy ample entertainment outdoors w/ the koi pond, water feature, firepit, and covered cooking area. Conveniently located off Hwy 20. This property truly has endless potential!
This property is off market, which means it's not currently listed for sale or rent on Zillow. This may be different from what's available on other websites or public sources.

