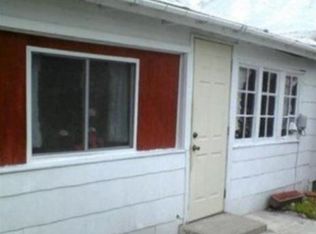Closed
$385,000
8235 Adams Center Rd, Fort Wayne, IN 46816
4beds
2,014sqft
Single Family Residence
Built in 1979
4.12 Acres Lot
$393,800 Zestimate®
$--/sqft
$2,140 Estimated rent
Home value
$393,800
$354,000 - $437,000
$2,140/mo
Zestimate® history
Loading...
Owner options
Explore your selling options
What's special
Experience the perfect blend of charm and modern comfort in this beautifully updated Cape Cod-style home, set on over 4 acres of tranquil, partially wooded land. This property offers a serene homestead oasis where nature and luxury seamlessly coexist. As you step through the front door, you're greeted by a warm and inviting entryway that opens up to the heart of the home—a spacious, eat-in kitchen. To your right, the cozy family room beckons, featuring charming built-in cabinets, a classic brick fireplace, and rustic wood beams that add character and warmth. On the left, you'll discover a thoughtfully updated bathroom with a stylish tile walk-in shower, alongside a generously sized master bedroom that serves as your private retreat. The kitchen itself is both functional and fresh, boasting recent updates that include a movable island and brand-new wood flooring throughout, making it the perfect space for both everyday meals and entertaining. Adjacent to the kitchen, you'll find a convenient half bathroom, and laundry room located at the entrance from the garage as well as a versatile space that can easily serve as a fourth bedroom or home office. Upstairs, two expansive bedrooms are connected by a full bathroom, offering comfort and privacy for family or guests. Ample floored attic storage provides a practical solution for all your storage needs, as well as a basement that can be used for storage, or easily be finished space. Updates include; new flooring on the main floor, exterior paint, new siding, newer roof, tankless water heater, new appliances, RO system in the basement.
Zillow last checked: 8 hours ago
Listing updated: September 30, 2024 at 09:01am
Listed by:
Wade Griffin Cell:260-615-4281,
North Eastern Group Realty
Bought with:
Jesus Murua, RB18000644
Wyatt Group Realtors
Source: IRMLS,MLS#: 202431664
Facts & features
Interior
Bedrooms & bathrooms
- Bedrooms: 4
- Bathrooms: 3
- Full bathrooms: 2
- 1/2 bathrooms: 1
- Main level bedrooms: 2
Bedroom 1
- Level: Main
Bedroom 2
- Level: Upper
Living room
- Level: Main
- Area: 220
- Dimensions: 20 x 11
Heating
- Conventional, Forced Air
Cooling
- Central Air
Appliances
- Included: Dishwasher, Microwave, Refrigerator, Gas Range, Tankless Water Heater
Features
- Bookcases, Main Level Bedroom Suite
- Basement: Unfinished,Concrete
- Number of fireplaces: 1
- Fireplace features: Family Room
Interior area
- Total structure area: 3,144
- Total interior livable area: 2,014 sqft
- Finished area above ground: 2,014
- Finished area below ground: 0
Property
Parking
- Total spaces: 2
- Parking features: Attached
- Attached garage spaces: 2
Features
- Levels: Two
- Stories: 2
Lot
- Size: 4.12 Acres
- Dimensions: 212x210x120x412x331x622
- Features: Few Trees
Details
- Parcel number: 021334300004.000039
Construction
Type & style
- Home type: SingleFamily
- Architectural style: Cape Cod
- Property subtype: Single Family Residence
Materials
- Aluminum Siding, Stone
Condition
- New construction: No
- Year built: 1979
Utilities & green energy
- Sewer: Septic Tank
- Water: Well
Community & neighborhood
Location
- Region: Fort Wayne
- Subdivision: None
Price history
| Date | Event | Price |
|---|---|---|
| 9/27/2024 | Sold | $385,000 |
Source: | ||
| 8/20/2024 | Listed for sale | $385,000+18.5% |
Source: | ||
| 11/10/2021 | Listing removed | -- |
Source: Owner Report a problem | ||
| 9/19/2021 | Pending sale | $324,900$161/sqft |
Source: Owner Report a problem | ||
| 9/15/2021 | Listed for sale | $324,900+98.7%$161/sqft |
Source: Owner Report a problem | ||
Public tax history
| Year | Property taxes | Tax assessment |
|---|---|---|
| 2024 | $2,558 +15.1% | $294,300 -0.2% |
| 2023 | $2,222 +8.8% | $294,800 +20.3% |
| 2022 | $2,043 +12.2% | $245,000 +18.5% |
Find assessor info on the county website
Neighborhood: 46816
Nearby schools
GreatSchools rating
- 5/10New Haven Intermediate SchoolGrades: 3-6Distance: 3.9 mi
- 3/10New Haven High SchoolGrades: 7-12Distance: 4.5 mi
- NANew Haven Primary SchoolGrades: PK-2Distance: 4.5 mi
Schools provided by the listing agent
- Elementary: Southwick
- Middle: New Haven
- High: New Haven
- District: East Allen County
Source: IRMLS. This data may not be complete. We recommend contacting the local school district to confirm school assignments for this home.
Get pre-qualified for a loan
At Zillow Home Loans, we can pre-qualify you in as little as 5 minutes with no impact to your credit score.An equal housing lender. NMLS #10287.
Sell for more on Zillow
Get a Zillow Showcase℠ listing at no additional cost and you could sell for .
$393,800
2% more+$7,876
With Zillow Showcase(estimated)$401,676
