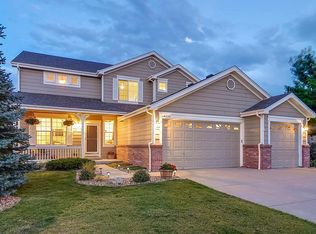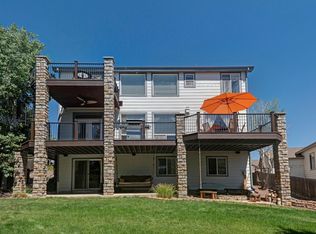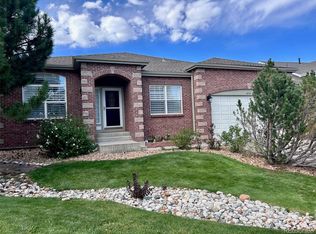A beautifully updated Home in Castle Pines North located within walking distance to Daniels Park & Fantastic Golf courses! This desirable floor plan features over 4600 finished square feet, 5 bedrooms, 4 updated bathrooms, an updated kitchen, main floor office, dining room, eat-in space, a large loft, & a fully finished walkout basement. The main level offers a family & living room, dining room, updated half bath, laundry room with utility sink, an office with glass-panel french doors, granite countertops in the kitchen, 42-inch upgraded cabinets, plantation shutters, maple hardwood floors, and surround sound throughout. Upstairs you find the large primary suite containing a beautifully updated 5-piece bath with a soaker tub & 2-sided fireplace, 2 additional bedrooms both with walk-in closets, and an updated full bath with double vanities. The walk-out basement features a 4th bedroom, an updated 3/4 half bathroom, and a large great room that could be used in a number of ways. Off the back of the home enjoy those beautiful Colorado days relaxing to the sounds of running water from the exterior water feature, cooking, and or entertaining on the large recently refinished deck with a retractable awning and or patio below the deck. Additional features: Newer carpet on the 2nd floor, Nest thermostat, the exterior was painted in fall of 2021, 2 furnaces & 2 AC units (2019), 50gal Hot Water Heater (2017), surround sound throughout, mountain views from the upper level, & walking distance to some fantastic trails for all you walkers, runners, and or bikers.
This property is off market, which means it's not currently listed for sale or rent on Zillow. This may be different from what's available on other websites or public sources.


