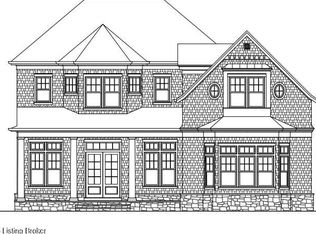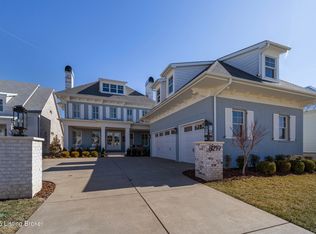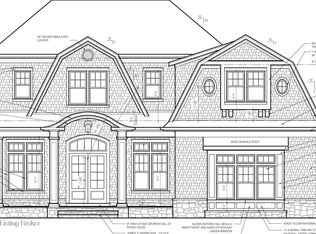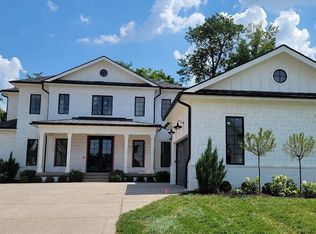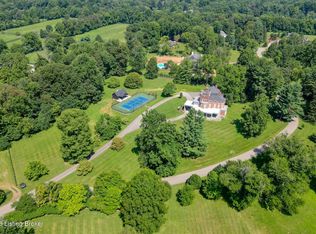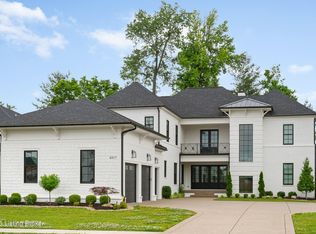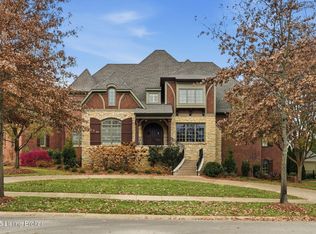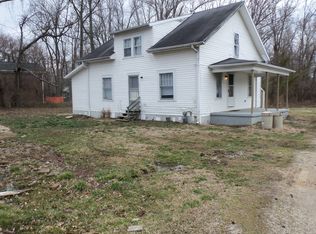Situated on 2.68 acres overlooking the Ohio River, this pre-civil war mansion offers over 9,000 sqft of living area, 3 stories plus walkout lower level, 3 car garage, and original character. The lot is full of large oak trees and the home offers stunning views from every window. Built in 1858, this 6 bedroom, 4 full baths and 3 half baths, 8 fireplaces home is sure to meet all your space needs. There is brand new plumbing, air conditioning, a new boiler system, updated bathrooms - nothing was spared during recent renovations. Rich in history with original door handles and hardwood floors, you will also find 12 ft ceilings on the main and upper floor, large windows overlooking the river in all outer rooms that allow natural lighting throughout every floor. Elevator serves the lower, main and second levels. Entryway stairs lead to all floors. First floor library sits off to the left of the entryway and connects to a large living area. This space has a beautiful fireplace and connects to a large sunroom. Butler's pantry sits in between the dining room and main kitchen with plenty of storage space. Kitchen leads to an upper deck porch with an outdoor fireplace overlooking stunning views of green landscape and the Ohio river. Mud room sits off the kitchen with a side entrance to the home. Second floor bathrooms have stunning marble floors and bedrooms are accompanied by fireplaces and large windows. Laundry is on the second floor along with a total of 4 bathrooms. Enjoy outdoor living with multiple balconies on the second floor with river views. Lower level living area has a stone fireplace and garage access. Exterior has been painted and the circle drive has been repaved. Black fencing rounds property. Slate roof.
For sale
$3,499,900
8234 Sutherland Farm Rd, Prospect, KY 40059
6beds
9,261sqft
Est.:
Single Family Residence
Built in 1858
2.83 Acres Lot
$-- Zestimate®
$378/sqft
$208/mo HOA
What's special
Stone fireplaceOhio riverOutdoor fireplaceBlack fencingGarage accessLarge oak treesOriginal door handles
- 397 days |
- 912 |
- 31 |
Zillow last checked: 8 hours ago
Listing updated: December 09, 2025 at 01:01pm
Listed by:
Stephanie L Gilezan 502-817-6484,
EXP Realty LLC
Source: GLARMLS,MLS#: 1677651
Tour with a local agent
Facts & features
Interior
Bedrooms & bathrooms
- Bedrooms: 6
- Bathrooms: 7
- Full bathrooms: 4
- 1/2 bathrooms: 3
Primary bedroom
- Level: Second
Bedroom
- Level: Second
Bedroom
- Level: Second
Bedroom
- Level: Second
Bedroom
- Level: Third
Bedroom
- Level: Third
Primary bathroom
- Level: Second
Full bathroom
- Level: First
Half bathroom
- Level: First
Full bathroom
- Level: Second
Dining room
- Description: Formal
- Level: First
Family room
- Level: First
Family room
- Level: Basement
Kitchen
- Description: Eat-in
- Level: First
Laundry
- Level: Second
Library
- Level: First
Living room
- Level: First
Other
- Description: Music
- Level: First
Sun room
- Level: First
Heating
- Forced Air, Steam
Cooling
- Central Air
Features
- Basement: Walkout Part Fin
- Number of fireplaces: 8
Interior area
- Total structure area: 7,982
- Total interior livable area: 9,261 sqft
- Finished area above ground: 7,982
- Finished area below ground: 1,279
Video & virtual tour
Property
Parking
- Total spaces: 3
- Parking features: Attached
- Attached garage spaces: 3
Features
- Stories: 3
- Fencing: Wood
Lot
- Size: 2.83 Acres
- Dimensions: 334 x 599 x 202 x 563
- Features: Cul-De-Sac, Covt/Restr, Cleared
Details
- Parcel number: 261700200000
Construction
Type & style
- Home type: SingleFamily
- Architectural style: Traditional
- Property subtype: Single Family Residence
Materials
- Wood Frame
- Foundation: Concrete Perimeter
- Roof: Shingle
Condition
- Year built: 1858
Utilities & green energy
- Sewer: Septic Tank
- Water: Public
- Utilities for property: Electricity Connected, Natural Gas Connected
Community & HOA
Community
- Subdivision: The Breakers At Prospect
HOA
- Has HOA: Yes
- HOA fee: $2,500 annually
Location
- Region: Prospect
Financial & listing details
- Price per square foot: $378/sqft
- Date on market: 1/7/2025
- Electric utility on property: Yes
Estimated market value
Not available
Estimated sales range
Not available
$6,418/mo
Price history
Price history
| Date | Event | Price |
|---|---|---|
| 1/7/2025 | Listed for sale | $3,499,900$378/sqft |
Source: | ||
| 11/2/2024 | Listing removed | $3,499,900$378/sqft |
Source: | ||
| 6/28/2023 | Price change | $3,499,900-5.4%$378/sqft |
Source: | ||
| 5/15/2023 | Listed for sale | $3,699,900$400/sqft |
Source: | ||
| 5/2/2023 | Pending sale | $3,699,900$400/sqft |
Source: | ||
Public tax history
Public tax history
Tax history is unavailable.BuyAbility℠ payment
Est. payment
$17,658/mo
Principal & interest
$13571
Property taxes
$2654
Other costs
$1433
Climate risks
Neighborhood: 40059
Nearby schools
GreatSchools rating
- 8/10Dunn Elementary SchoolGrades: K-5Distance: 5.2 mi
- 5/10Kammerer Middle SchoolGrades: 6-8Distance: 5.1 mi
- 8/10Ballard High SchoolGrades: 9-12Distance: 5.1 mi
Open to renting?
Browse rentals near this home.- Loading
- Loading
