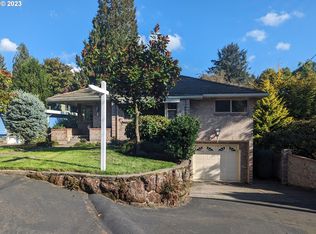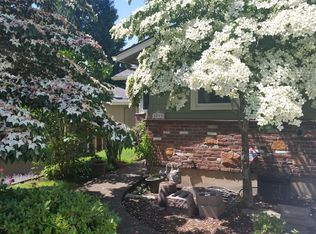Sold
$750,000
8234 SW 10th Ave, Portland, OR 97219
4beds
2,069sqft
Residential, Single Family Residence
Built in 2003
4,356 Square Feet Lot
$744,000 Zestimate®
$362/sqft
$3,485 Estimated rent
Home value
$744,000
$699,000 - $796,000
$3,485/mo
Zestimate® history
Loading...
Owner options
Explore your selling options
What's special
This stunning home in the heart of South Burlingame provides the perfect combination of new build conveniences with custom updates that elevate the space beyond builder grade. An open concept main level with easy access to the backyard makes for the perfect set up for both everyday living and entertaining. The beautifully remodeled kitchen features quartz countertops, oak cabinets, pot filler, stainless steel appliances and generous storage. A private backyard with large trex deck and functional wood burning pizza oven is the ideal space to relax or throw a party! Updated systems including but not limited to a new furnace, AC unit and roof make this home TRULY move-in ready! Enjoy the walkability of charming South Burlingame as well as easy access to Multnomah Village and Hillsdale (both less than 2 miles away) and downtown! [Home Energy Score = 5. HES Report at https://rpt.greenbuildingregistry.com/hes/OR10239570]
Zillow last checked: 8 hours ago
Listing updated: September 12, 2025 at 02:53am
Listed by:
Mary Kate Novinger 303-990-2710,
Windermere Realty Trust
Bought with:
Dana McElligott, 970900114
RE/MAX Equity Group
Source: RMLS (OR),MLS#: 756469543
Facts & features
Interior
Bedrooms & bathrooms
- Bedrooms: 4
- Bathrooms: 3
- Full bathrooms: 2
- Partial bathrooms: 1
- Main level bathrooms: 1
Primary bedroom
- Features: Hardwood Floors, Ensuite, Walkin Closet
- Level: Upper
- Area: 224
- Dimensions: 16 x 14
Bedroom 2
- Features: Closet, Wallto Wall Carpet
- Level: Upper
- Area: 150
- Dimensions: 15 x 10
Bedroom 3
- Features: Closet, Wallto Wall Carpet
- Level: Upper
- Area: 140
- Dimensions: 14 x 10
Bedroom 4
- Features: Hardwood Floors, Closet
- Level: Upper
- Area: 132
- Dimensions: 12 x 11
Dining room
- Features: Exterior Entry, Hardwood Floors
- Level: Main
- Area: 117
- Dimensions: 13 x 9
Kitchen
- Features: Disposal, Eat Bar, Gas Appliances, Hardwood Floors, Updated Remodeled
- Level: Main
- Area: 117
- Width: 9
Living room
- Features: Fireplace, Hardwood Floors
- Level: Main
- Area: 210
- Dimensions: 15 x 14
Office
- Features: Bookcases, Builtin Features, Hardwood Floors
- Level: Main
- Area: 130
- Dimensions: 13 x 10
Heating
- Forced Air 95 Plus, Fireplace(s)
Cooling
- Central Air
Appliances
- Included: Dishwasher, Disposal, Free-Standing Gas Range, Free-Standing Refrigerator, Gas Appliances, Range Hood, Stainless Steel Appliance(s), Washer/Dryer, Gas Water Heater
- Laundry: Laundry Room
Features
- High Ceilings, Quartz, Closet, Bookcases, Built-in Features, Eat Bar, Updated Remodeled, Walk-In Closet(s), Pot Filler, Tile
- Flooring: Hardwood, Heated Tile, Wall to Wall Carpet
- Windows: Double Pane Windows
- Basement: Crawl Space
- Number of fireplaces: 1
- Fireplace features: Gas
Interior area
- Total structure area: 2,069
- Total interior livable area: 2,069 sqft
Property
Parking
- Total spaces: 1
- Parking features: Driveway, Off Street, Garage Door Opener, Attached
- Attached garage spaces: 1
- Has uncovered spaces: Yes
Features
- Levels: Two
- Stories: 2
- Patio & porch: Deck
- Exterior features: Yard, Exterior Entry
- Fencing: Fenced
Lot
- Size: 4,356 sqft
- Features: Level, Sprinkler, SqFt 3000 to 4999
Details
- Parcel number: R127888
Construction
Type & style
- Home type: SingleFamily
- Architectural style: Traditional
- Property subtype: Residential, Single Family Residence
Materials
- Cement Siding
- Roof: Composition
Condition
- Resale,Updated/Remodeled
- New construction: No
- Year built: 2003
Utilities & green energy
- Gas: Gas
- Sewer: Public Sewer
- Water: Public
Community & neighborhood
Location
- Region: Portland
- Subdivision: South Burlingame
Other
Other facts
- Listing terms: Cash,Conventional
- Road surface type: Paved
Price history
| Date | Event | Price |
|---|---|---|
| 9/12/2025 | Sold | $750,000-2%$362/sqft |
Source: | ||
| 8/20/2025 | Pending sale | $765,000$370/sqft |
Source: | ||
| 7/31/2025 | Listed for sale | $765,000+41.7%$370/sqft |
Source: | ||
| 4/14/2020 | Sold | $539,900-1.8%$261/sqft |
Source: | ||
| 3/29/2020 | Pending sale | $549,900$266/sqft |
Source: Redfin #20514766 | ||
Public tax history
| Year | Property taxes | Tax assessment |
|---|---|---|
| 2025 | $9,595 +3.7% | $356,420 +3% |
| 2024 | $9,250 +4% | $346,040 +3% |
| 2023 | $8,894 +2.2% | $335,970 +3% |
Find assessor info on the county website
Neighborhood: South Burlingame
Nearby schools
GreatSchools rating
- 9/10Capitol Hill Elementary SchoolGrades: K-5Distance: 0.4 mi
- 8/10Jackson Middle SchoolGrades: 6-8Distance: 1.7 mi
- 8/10Ida B. Wells-Barnett High SchoolGrades: 9-12Distance: 0.9 mi
Schools provided by the listing agent
- Elementary: Capitol Hill
- Middle: Jackson
- High: Ida B Wells
Source: RMLS (OR). This data may not be complete. We recommend contacting the local school district to confirm school assignments for this home.
Get a cash offer in 3 minutes
Find out how much your home could sell for in as little as 3 minutes with a no-obligation cash offer.
Estimated market value
$744,000
Get a cash offer in 3 minutes
Find out how much your home could sell for in as little as 3 minutes with a no-obligation cash offer.
Estimated market value
$744,000

