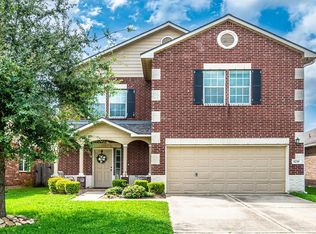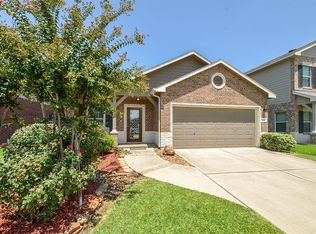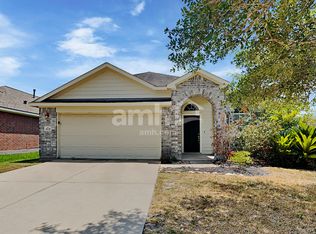MOVE-IN READY!RARE FIND F-I-V-E BEDROOM!GREAT CORNER LOT!Versatile Layout-Both Formals AND Gameroom/Media Room!Gourmet ISLAND KITCHEN: GRANITE Counters + 42'' Cabinetry + Black Appliances!Opens Onto Large Family Room-Corner Gas Log Fireplace + 2'' Blinds!Beautiful Laminate Flooring!MASTER DOWN-Pretty Crown Millwork!Garden Bath w/Dual Sinks + 2 Walk-In Closets!Big Secondary Bedrooms-2 w/Hollywood Bath!Dog Run + Handy Storage Building!Recent Roof + Carpet + Paint!Mins to Grand Pkwy!Klein ISD!HURRY
This property is off market, which means it's not currently listed for sale or rent on Zillow. This may be different from what's available on other websites or public sources.


