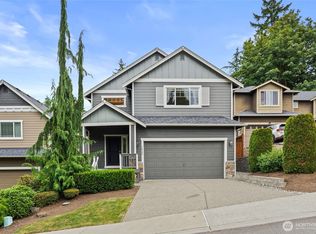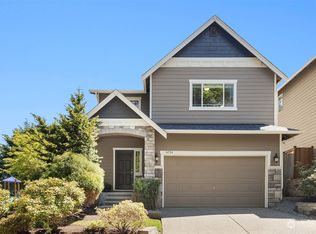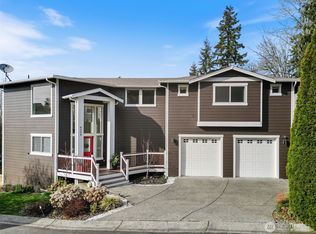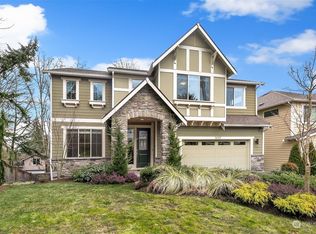Sold
Listed by:
Kim Meyer,
RE/MAX Northwest
Bought with: Keller Williams Realty PS
$1,785,000
8233 NE 166th Street, Kenmore, WA 98028
4beds
3,569sqft
Single Family Residence
Built in 1985
0.48 Acres Lot
$1,762,900 Zestimate®
$500/sqft
$6,479 Estimated rent
Home value
$1,762,900
$1.62M - $1.92M
$6,479/mo
Zestimate® history
Loading...
Owner options
Explore your selling options
What's special
Rare opportunity to live in this stellar Craftsman in the coveted Moorlands area. Nestled on nearly half an acre, the home's wraparound deck and lush landscaping create the perfect setting to relax. The home itself is spacious & has a remarkable floorplan. The kitchen is a showstopper, w/a large island, top appliances & abundant natural light. Upstairs, you'll find 3 bedrooms + 2 baths. The lower level offers versatility w/1 bedroom + bath, family/media room, bonus room, w/ potential for a true MIL suite. A 320 sf studio above the garage is an ideal home office. The yard is an oasis w/ gardens, entertaining areas, sport court, gazebo, & space for a DADU/future home. Top Northshore Schools. Easy access to Seattle & Eastside. Preinspected.
Zillow last checked: 8 hours ago
Listing updated: March 27, 2025 at 04:04am
Listed by:
Kim Meyer,
RE/MAX Northwest
Bought with:
Howard Veal, 20107860
Keller Williams Realty PS
Source: NWMLS,MLS#: 2319886
Facts & features
Interior
Bedrooms & bathrooms
- Bedrooms: 4
- Bathrooms: 4
- Full bathrooms: 1
- 3/4 bathrooms: 2
- 1/2 bathrooms: 1
- Main level bathrooms: 1
Primary bedroom
- Level: Second
Bedroom
- Level: Second
Bedroom
- Level: Second
Bedroom
- Level: Lower
Bathroom full
- Level: Second
Bathroom three quarter
- Level: Second
Bathroom three quarter
- Level: Lower
Other
- Level: Main
Bonus room
- Level: Lower
Den office
- Level: Main
Dining room
- Level: Main
Entry hall
- Level: Main
Family room
- Level: Lower
Great room
- Level: Main
Kitchen with eating space
- Level: Main
Utility room
- Level: Main
Heating
- Fireplace(s), Forced Air
Cooling
- None
Appliances
- Included: Dishwasher(s), Dryer(s), Disposal, Microwave(s), Refrigerator(s), Stove(s)/Range(s), Washer(s), Garbage Disposal, Water Heater: gas, Water Heater Location: basement
Features
- Bath Off Primary, Ceiling Fan(s), Dining Room, High Tech Cabling, Walk-In Pantry
- Flooring: Ceramic Tile, Hardwood, Vinyl Plank, Carpet
- Windows: Double Pane/Storm Window, Skylight(s)
- Basement: Daylight,Finished
- Number of fireplaces: 1
- Fireplace features: Gas, Main Level: 1, Fireplace
Interior area
- Total structure area: 3,569
- Total interior livable area: 3,569 sqft
Property
Parking
- Total spaces: 2
- Parking features: Detached Garage
- Garage spaces: 2
Features
- Levels: Two
- Stories: 2
- Entry location: Main
- Patio & porch: Bath Off Primary, Ceiling Fan(s), Ceramic Tile, Double Pane/Storm Window, Dining Room, Fireplace, Hardwood, High Tech Cabling, Hot Tub/Spa, Skylight(s), Vaulted Ceiling(s), Walk-In Closet(s), Walk-In Pantry, Wall to Wall Carpet, Water Heater, Wet Bar
- Has spa: Yes
- Spa features: Indoor
- Has view: Yes
- View description: Territorial
Lot
- Size: 0.48 Acres
- Features: Cul-De-Sac, Dead End Street, Paved, Cable TV, Deck, Fenced-Fully, Gas Available, High Speed Internet, Hot Tub/Spa, Shop
- Topography: Level,Partial Slope
- Residential vegetation: Garden Space
Details
- Parcel number: 5634500390
- Special conditions: Standard
Construction
Type & style
- Home type: SingleFamily
- Architectural style: Craftsman
- Property subtype: Single Family Residence
Materials
- Wood Siding
- Foundation: Poured Concrete
- Roof: Composition
Condition
- Good
- Year built: 1985
- Major remodel year: 2005
Utilities & green energy
- Electric: Company: PSE
- Sewer: Sewer Connected, Company: NUD
- Water: Public, Company: NUD
Community & neighborhood
Location
- Region: Kenmore
- Subdivision: Moorlands
Other
Other facts
- Listing terms: Cash Out,Conventional
- Cumulative days on market: 63 days
Price history
| Date | Event | Price |
|---|---|---|
| 2/24/2025 | Sold | $1,785,000$500/sqft |
Source: | ||
| 2/3/2025 | Pending sale | $1,785,000$500/sqft |
Source: | ||
| 1/30/2025 | Listed for sale | $1,785,000+376.1%$500/sqft |
Source: | ||
| 11/13/2000 | Sold | $374,950$105/sqft |
Source: | ||
Public tax history
| Year | Property taxes | Tax assessment |
|---|---|---|
| 2024 | $13,915 +14.6% | $1,398,000 +19.6% |
| 2023 | $12,140 -4.8% | $1,169,000 -18.1% |
| 2022 | $12,748 +11.7% | $1,427,000 +37.5% |
Find assessor info on the county website
Neighborhood: 98028
Nearby schools
GreatSchools rating
- 7/10Moorlands Elementary SchoolGrades: PK-5Distance: 0.6 mi
- 8/10Northshore Jr High SchoolGrades: 6-8Distance: 2.4 mi
- 10/10Inglemoor High SchoolGrades: 9-12Distance: 0.6 mi
Schools provided by the listing agent
- Elementary: Moorlands Elem
- Middle: Northshore Middle School
- High: Inglemoor Hs
Source: NWMLS. This data may not be complete. We recommend contacting the local school district to confirm school assignments for this home.

Get pre-qualified for a loan
At Zillow Home Loans, we can pre-qualify you in as little as 5 minutes with no impact to your credit score.An equal housing lender. NMLS #10287.
Sell for more on Zillow
Get a free Zillow Showcase℠ listing and you could sell for .
$1,762,900
2% more+ $35,258
With Zillow Showcase(estimated)
$1,798,158


