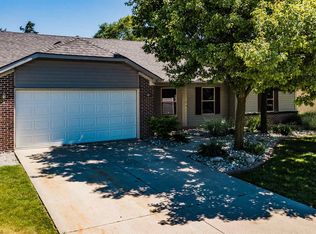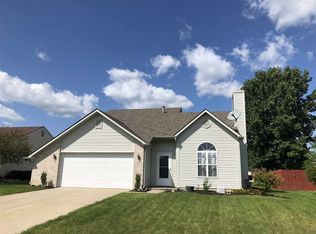Closed
$250,000
8233 Beacon Ridge Pl, Fort Wayne, IN 46835
3beds
1,640sqft
Single Family Residence
Built in 1996
9,583.2 Square Feet Lot
$260,300 Zestimate®
$--/sqft
$1,941 Estimated rent
Home value
$260,300
$247,000 - $273,000
$1,941/mo
Zestimate® history
Loading...
Owner options
Explore your selling options
What's special
*** Open House Sunday 2-4PM *** Come inside this immaculate home, I have a surprise for you! This may look like the standard 3 bedroom/2 bath ranch you've seen in the area many times before, but this one is special. Not just because it's been absolutely perfectly cared for and Yes, you still have the great things that make this floor plan so popular, split bedrooms, large master with walk-in closet and en-suite, high ceilings, a wood burning fireplace and plenty of storage, but the surprise waiting for you makes this one the best one! After touring and enjoying the standard amenities, you'll fall in love when you find the extra living space at the back of the home and the beautiful fenced in back yard, new in March of 2022. This home is perfection with many updates and meticulous maintenance, including a new tear-off roof in 2019. I believe you will be happy here! Bonus* The garage is heated for the person who likes to tinker or any projects you may have. Offers will be reviewed at 6PM Sunday.
Zillow last checked: 8 hours ago
Listing updated: August 16, 2023 at 07:27am
Listed by:
Elle Hinton Cell:260-705-7744,
Coldwell Banker Real Estate Group
Bought with:
Justin Griffin
Whitetail Properties Real Estate
Source: IRMLS,MLS#: 202324292
Facts & features
Interior
Bedrooms & bathrooms
- Bedrooms: 3
- Bathrooms: 2
- Full bathrooms: 2
- Main level bedrooms: 3
Bedroom 1
- Level: Main
Bedroom 2
- Level: Main
Family room
- Level: Basement
- Area: 192
- Dimensions: 16 x 12
Kitchen
- Level: Main
- Area: 156
- Dimensions: 13 x 12
Living room
- Level: Main
- Area: 306
- Dimensions: 18 x 17
Heating
- Natural Gas, Forced Air
Cooling
- Central Air
Appliances
- Included: Disposal, Range/Oven Hook Up Gas, Dishwasher, Microwave, Refrigerator, Gas Range
- Laundry: Main Level, Washer Hookup
Features
- 1st Bdrm En Suite, Ceiling Fan(s), Vaulted Ceiling(s), Walk-In Closet(s), Entrance Foyer, Open Floorplan, Split Br Floor Plan, Main Level Bedroom Suite, Great Room
- Doors: Six Panel Doors
- Windows: Skylight(s)
- Has basement: No
- Attic: Pull Down Stairs
- Number of fireplaces: 1
- Fireplace features: Living Room
Interior area
- Total structure area: 1,640
- Total interior livable area: 1,640 sqft
- Finished area above ground: 1,640
- Finished area below ground: 0
Property
Parking
- Total spaces: 2
- Parking features: Attached, Garage Door Opener, Heated Garage, Garage Utilities
- Attached garage spaces: 2
Features
- Levels: One
- Stories: 1
- Patio & porch: Patio, Porch Covered
- Fencing: Full,Privacy,Wood
Lot
- Size: 9,583 sqft
- Dimensions: 65X147
- Features: Level, Landscaped
Details
- Parcel number: 020814329014.000072
- Zoning: R1
Construction
Type & style
- Home type: SingleFamily
- Property subtype: Single Family Residence
Materials
- Brick, Vinyl Siding
- Foundation: Slab
Condition
- New construction: No
- Year built: 1996
Utilities & green energy
- Sewer: City
- Water: City
Community & neighborhood
Security
- Security features: Smoke Detector(s)
Location
- Region: Fort Wayne
- Subdivision: Stillwater Place
HOA & financial
HOA
- Has HOA: Yes
- HOA fee: $121 annually
Other
Other facts
- Listing terms: Cash,Conventional,FHA,VA Loan
Price history
| Date | Event | Price |
|---|---|---|
| 8/16/2023 | Sold | $250,000+4.2% |
Source: | ||
| 7/16/2023 | Pending sale | $240,000 |
Source: | ||
| 7/14/2023 | Listed for sale | $240,000+113.3% |
Source: | ||
| 5/25/2010 | Sold | --0 |
Source: Agent Provided Report a problem | ||
| 2/25/2010 | Sold | $112,500-4.5% |
Source: | ||
Public tax history
| Year | Property taxes | Tax assessment |
|---|---|---|
| 2024 | $2,182 +21.1% | $242,100 +9.7% |
| 2023 | $1,803 +2% | $220,700 +10.6% |
| 2022 | $1,767 +2% | $199,500 +13.7% |
Find assessor info on the county website
Neighborhood: Still Water Place
Nearby schools
GreatSchools rating
- 4/10Arlington Elementary SchoolGrades: K-5Distance: 0.5 mi
- 5/10Jefferson Middle SchoolGrades: 6-8Distance: 1 mi
- 3/10Northrop High SchoolGrades: 9-12Distance: 5.3 mi
Schools provided by the listing agent
- Elementary: Arlington
- Middle: Jefferson
- High: Northrop
- District: Fort Wayne Community
Source: IRMLS. This data may not be complete. We recommend contacting the local school district to confirm school assignments for this home.
Get pre-qualified for a loan
At Zillow Home Loans, we can pre-qualify you in as little as 5 minutes with no impact to your credit score.An equal housing lender. NMLS #10287.
Sell with ease on Zillow
Get a Zillow Showcase℠ listing at no additional cost and you could sell for —faster.
$260,300
2% more+$5,206
With Zillow Showcase(estimated)$265,506

