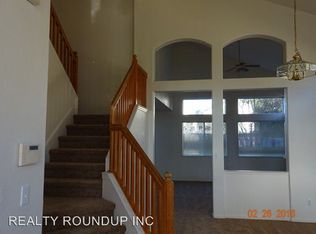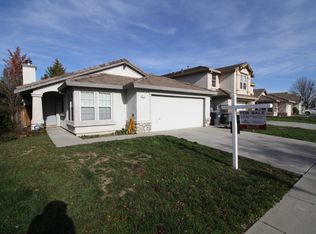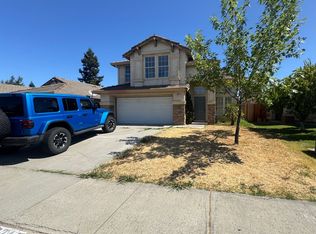Closed
$556,000
8233 Adelbert Way, Elk Grove, CA 95624
3beds
1,596sqft
Single Family Residence
Built in 1999
4,965.84 Square Feet Lot
$543,100 Zestimate®
$348/sqft
$2,617 Estimated rent
Home value
$543,100
$494,000 - $597,000
$2,617/mo
Zestimate® history
Loading...
Owner options
Explore your selling options
What's special
Don't miss this light and bright 3-bedroom, 2-bath home nestled in a well-established neighborhood with tree-lined streets. This 1,596 sq. ft. home offers a spacious, open floor plan with tall ceilings, creating an inviting and airy atmosphere. The primary suite is a true retreat, featuring outdoor access, extra closet space, and a versatile bonus area perfect for a home office, gym, or sitting nook. The kitchen boasts granite countertops, a double oven, and an open layout that flows seamlessly into the family room ideal for entertaining! Recent updates include: New flooring & fresh paint (2025). New fence (June 2023). New HVAC (Sept 2019) The low-maintenance backyard offers a covered patio, perfect for outdoor dining, playtime, or hosting summer BBQs. Located in the highly sought-after Elk Grove School District, this home is just minutes from shopping, restaurants, and parks, and has easy commuter access to freeways.
Zillow last checked: 8 hours ago
Listing updated: March 31, 2025 at 12:23pm
Listed by:
LuAnn Shikasho DRE #01764898 916-585-3788,
eXp Realty of California Inc.
Bought with:
Hayley Nguyen, DRE #02065586
Real Broker
Source: MetroList Services of CA,MLS#: 225024109Originating MLS: MetroList Services, Inc.
Facts & features
Interior
Bedrooms & bathrooms
- Bedrooms: 3
- Bathrooms: 2
- Full bathrooms: 2
Primary bedroom
- Features: Closet, Ground Floor, Outside Access, Sitting Area
Primary bathroom
- Features: Shower Stall(s), Double Vanity, Soaking Tub, Window
Dining room
- Features: Bar, Dining/Living Combo
Kitchen
- Features: Granite Counters, Kitchen/Family Combo
Heating
- Central
Cooling
- Ceiling Fan(s), Central Air
Appliances
- Included: Free-Standing Gas Range, Dishwasher, Microwave, Double Oven
- Laundry: Cabinets, Ground Floor, Inside Room
Features
- Flooring: Laminate, Tile
- Number of fireplaces: 1
- Fireplace features: Family Room
Interior area
- Total interior livable area: 1,596 sqft
Property
Parking
- Total spaces: 2
- Parking features: Attached
- Attached garage spaces: 2
Features
- Stories: 1
- Fencing: Back Yard
Lot
- Size: 4,965 sqft
- Features: Sprinklers In Rear, Curb(s)/Gutter(s)
Details
- Parcel number: 11515900300000
- Zoning description: RD-5
- Special conditions: Standard
Construction
Type & style
- Home type: SingleFamily
- Property subtype: Single Family Residence
Materials
- Frame, Wood
- Foundation: Slab
- Roof: Tile
Condition
- Year built: 1999
Utilities & green energy
- Sewer: In & Connected
- Water: Public
- Utilities for property: Public
Community & neighborhood
Location
- Region: Elk Grove
Price history
| Date | Event | Price |
|---|---|---|
| 3/28/2025 | Sold | $556,000+1.1%$348/sqft |
Source: MetroList Services of CA #225024109 | ||
| 3/6/2025 | Pending sale | $550,000$345/sqft |
Source: MetroList Services of CA #225024109 | ||
| 2/28/2025 | Listed for sale | $550,000+57.1%$345/sqft |
Source: MetroList Services of CA #225024109 | ||
| 1/29/2018 | Sold | $350,000-1.4%$219/sqft |
Source: MetroList Services of CA #17073542 | ||
| 12/13/2017 | Pending sale | $355,000$222/sqft |
Source: CENTURY 21 Select Real Estate, Inc. #17073542 | ||
Public tax history
| Year | Property taxes | Tax assessment |
|---|---|---|
| 2025 | -- | $398,236 +2% |
| 2024 | $4,442 +2.6% | $390,428 +2% |
| 2023 | $4,328 +1.9% | $382,774 +2% |
Find assessor info on the county website
Neighborhood: 95624
Nearby schools
GreatSchools rating
- 6/10Roy Herburger Elementary SchoolGrades: K-6Distance: 0.7 mi
- 6/10Edward Harris, Jr. Middle SchoolGrades: 7-8Distance: 0.4 mi
- 7/10Monterey Trail High SchoolGrades: 9-12Distance: 0.3 mi
Get a cash offer in 3 minutes
Find out how much your home could sell for in as little as 3 minutes with a no-obligation cash offer.
Estimated market value
$543,100
Get a cash offer in 3 minutes
Find out how much your home could sell for in as little as 3 minutes with a no-obligation cash offer.
Estimated market value
$543,100


