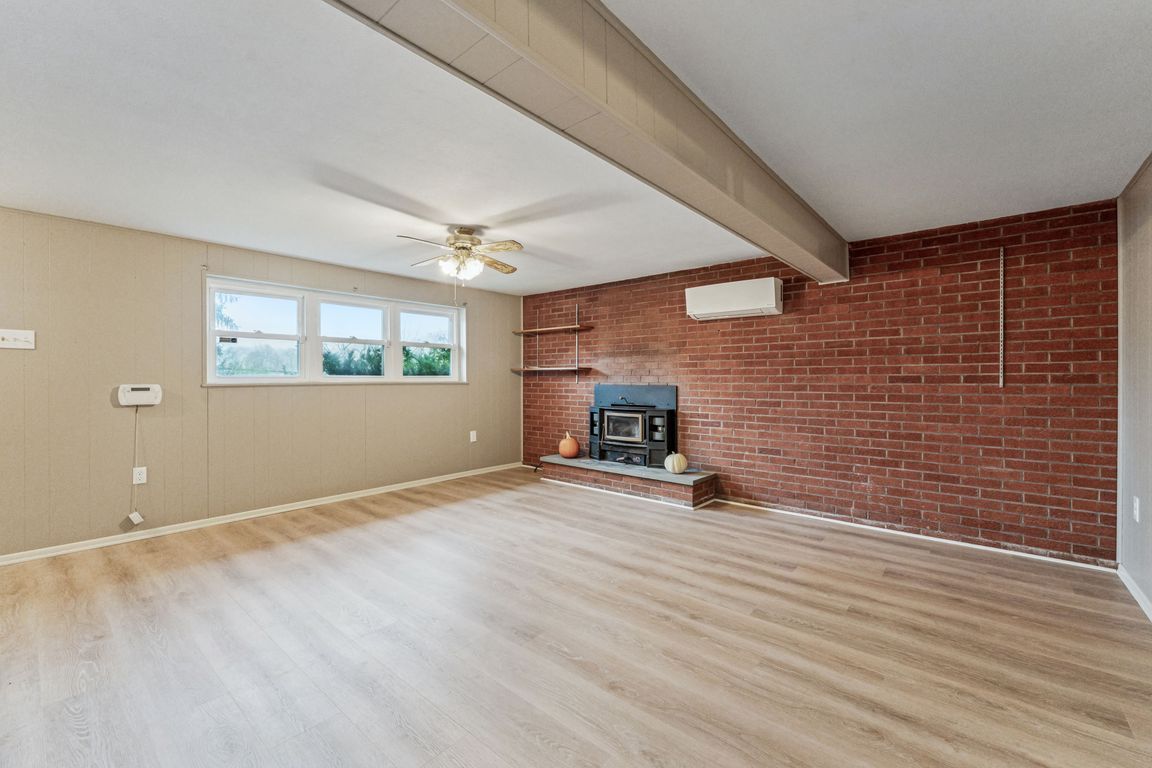Open: Sat 2pm-4pm

For sale
$299,900
3beds
1,898sqft
8232 Steubenville Pike N, Mc Donald, PA 15057
3beds
1,898sqft
Single family residence
Built in 1965
1.09 Acres
2 Attached garage spaces
$158 price/sqft
What's special
Woodburning fireplaceElectric fireplaceSunroom additionLower-level family roomNeutral paint colorsNatural surroundingsHardwood flooring
Welcome home to this lovely split-level home in desirable North Fayette Township in sought after West Allegheny School District. Situated on just over an acre, this home features almost 1,900 square feet of living space, a living room with natural lighting and hardwood flooring, neutral paint colors, and an eat in ...
- 18 days |
- 2,195 |
- 166 |
Source: WPMLS,MLS#: 1727634 Originating MLS: West Penn Multi-List
Originating MLS: West Penn Multi-List
Travel times
Living Room
Kitchen
Primary Bedroom
Zillow last checked: 8 hours ago
Listing updated: 18 hours ago
Listed by:
Lisa Petzel 724-327-0444,
BERKSHIRE HATHAWAY THE PREFERRED REALTY 724-327-0444
Source: WPMLS,MLS#: 1727634 Originating MLS: West Penn Multi-List
Originating MLS: West Penn Multi-List
Facts & features
Interior
Bedrooms & bathrooms
- Bedrooms: 3
- Bathrooms: 2
- Full bathrooms: 2
Primary bedroom
- Level: Main
- Dimensions: 13x11
Bedroom 2
- Level: Main
- Dimensions: 13x10
Bedroom 3
- Level: Main
- Dimensions: 11x11
Den
- Level: Main
- Dimensions: 16x14
Dining room
- Level: Main
- Dimensions: 10x10
Family room
- Level: Lower
- Dimensions: 15x17
Kitchen
- Level: Main
- Dimensions: 11x10
Laundry
- Level: Lower
- Dimensions: 19x11
Living room
- Level: Main
- Dimensions: 16x15
Heating
- Electric, Forced Air
Cooling
- Electric
Appliances
- Included: Some Electric Appliances, Cooktop, Stove
Features
- Flooring: Hardwood, Vinyl
- Basement: Full,Walk-Out Access
- Number of fireplaces: 1
- Fireplace features: Wood Burning
Interior area
- Total structure area: 1,898
- Total interior livable area: 1,898 sqft
Video & virtual tour
Property
Parking
- Total spaces: 2
- Parking features: Built In
- Has attached garage: Yes
Features
- Levels: Multi/Split
- Stories: 2
- Pool features: None
Lot
- Size: 1.09 Acres
- Dimensions: 1.089
Construction
Type & style
- Home type: SingleFamily
- Architectural style: Split Level
- Property subtype: Single Family Residence
Materials
- Brick, Frame
- Roof: Asphalt
Condition
- Resale
- Year built: 1965
Utilities & green energy
- Sewer: Septic Tank
- Water: Public
Community & HOA
Community
- Features: Public Transportation
Location
- Region: Mc Donald
Financial & listing details
- Price per square foot: $158/sqft
- Tax assessed value: $146,200
- Annual tax amount: $3,619
- Date on market: 10/31/2025