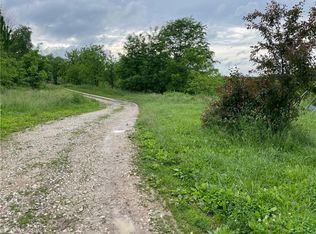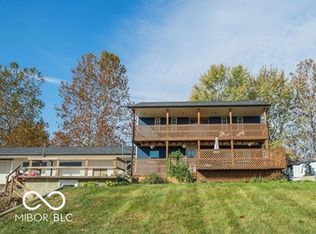Handyperson's special. Make this your dream property with a little sweat equity. Sprawling 1920 sqft fixer-upper on 4 acs down a peaceful country road with 4BR, 2BA.
This property is off market, which means it's not currently listed for sale or rent on Zillow. This may be different from what's available on other websites or public sources.

