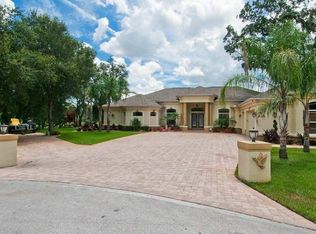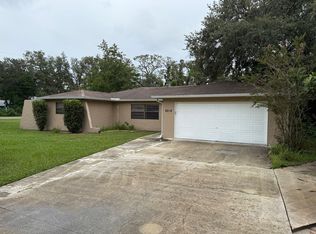ACTIVE WITH CONTRACT RARE Find, it's a beauty. Great location close to all amenities. The yard is majestic with a variety of trees, fully fenced. True 3 bedrooms, 2 baths, 2 car garage oversized. Formal dining, living room and bonus room in the rear.Enter this home to a tiled foyer and beautiful laminate wood floors throughout the home. Large master suite with laminate wood floors and access to the lanai. Spa like master bath. Step out the oversized lanai and enjoy the beautiful, park like back yard. Security system and sprinkler system. Easy access to County Line Road for the Tampa commuter. Newer roof with transferable warranty.
This property is off market, which means it's not currently listed for sale or rent on Zillow. This may be different from what's available on other websites or public sources.

