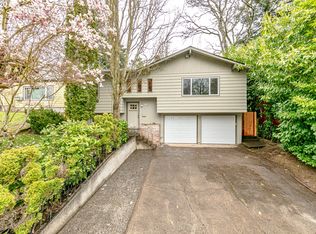Sold
$485,000
8232 SW 9th Ave, Portland, OR 97219
3beds
1,651sqft
Residential, Single Family Residence
Built in 1957
4,791.6 Square Feet Lot
$472,600 Zestimate®
$294/sqft
$2,921 Estimated rent
Home value
$472,600
$440,000 - $510,000
$2,921/mo
Zestimate® history
Loading...
Owner options
Explore your selling options
What's special
Adorable 3 bedroom Capecod style home in desirable location with easy access to I-5, shopping, restaurants and much more. Beautiful hardwood floors, newer vinyl windows in living room and primary bedroom. Cozy kitchen with newer free standing range, dishwasher and faucet. Refrigerator and microwave are also included. Large utility room includes washer & dryer and a door that leads out to the spacious deck and backyard. Great for entertaining, BBQ's and lots of space for potential gardening. Bathroom has shower with a block glass wall & tile floor. Upstairs has a large open space and the 3rd bedroom with carpeting. Newer Air conditioning and newer roof. Garage consists of high ceilings and ample shelving for all your storage needs. [Home Energy Score = 1. HES Report at https://rpt.greenbuildingregistry.com/hes/OR10233926]
Zillow last checked: 8 hours ago
Listing updated: April 04, 2025 at 06:20am
Listed by:
Robin Babb 503-318-7365,
RE/MAX Equity Group
Bought with:
Sarah Renard, 201240694
Windermere Realty Trust
Source: RMLS (OR),MLS#: 24563949
Facts & features
Interior
Bedrooms & bathrooms
- Bedrooms: 3
- Bathrooms: 1
- Full bathrooms: 1
- Main level bathrooms: 1
Primary bedroom
- Features: Hardwood Floors
- Level: Main
- Area: 132
- Dimensions: 12 x 11
Bedroom 2
- Features: Hardwood Floors
- Level: Main
- Area: 108
- Dimensions: 12 x 9
Bedroom 3
- Features: Wallto Wall Carpet
- Level: Upper
- Area: 144
- Dimensions: 12 x 12
Family room
- Features: Wallto Wall Carpet
- Level: Upper
- Area: 252
- Dimensions: 21 x 12
Kitchen
- Features: Dishwasher, Eating Area, Pantry, Free Standing Range, Free Standing Refrigerator
- Level: Main
- Area: 104
- Width: 8
Living room
- Features: Hardwood Floors
- Level: Main
- Area: 208
- Dimensions: 16 x 13
Heating
- Baseboard, Forced Air
Cooling
- Central Air
Appliances
- Included: Dishwasher, Free-Standing Range, Free-Standing Refrigerator, Washer/Dryer, Electric Water Heater
- Laundry: Laundry Room
Features
- Eat-in Kitchen, Pantry
- Flooring: Hardwood, Vinyl, Wall to Wall Carpet
- Windows: Double Pane Windows, Vinyl Frames, Wood Frames
- Basement: None
Interior area
- Total structure area: 1,651
- Total interior livable area: 1,651 sqft
Property
Parking
- Total spaces: 1
- Parking features: Driveway, Garage Door Opener, Attached
- Attached garage spaces: 1
- Has uncovered spaces: Yes
Features
- Stories: 2
- Patio & porch: Deck
- Exterior features: Yard
Lot
- Size: 4,791 sqft
- Dimensions: 50' x 100'
- Features: Gentle Sloping, Level, SqFt 5000 to 6999
Details
- Parcel number: R127925
- Zoning: R5
Construction
Type & style
- Home type: SingleFamily
- Architectural style: Cape Cod
- Property subtype: Residential, Single Family Residence
Materials
- Wood Siding
- Foundation: Concrete Perimeter
- Roof: Composition
Condition
- Resale
- New construction: No
- Year built: 1957
Utilities & green energy
- Gas: Gas
- Sewer: Public Sewer
- Water: Public
Community & neighborhood
Security
- Security features: Security System Owned
Location
- Region: Portland
- Subdivision: South Burlingame
Other
Other facts
- Listing terms: Cash,Conventional,FHA,VA Loan
- Road surface type: Paved
Price history
| Date | Event | Price |
|---|---|---|
| 4/3/2025 | Sold | $485,000+0%$294/sqft |
Source: | ||
| 3/12/2025 | Pending sale | $484,999$294/sqft |
Source: | ||
| 3/8/2025 | Price change | $484,999-1%$294/sqft |
Source: | ||
| 2/4/2025 | Price change | $489,999-1%$297/sqft |
Source: | ||
| 2/1/2025 | Pending sale | $494,999$300/sqft |
Source: | ||
Public tax history
| Year | Property taxes | Tax assessment |
|---|---|---|
| 2025 | $6,304 +3.7% | $234,170 +3% |
| 2024 | $6,077 +4% | $227,350 +3% |
| 2023 | $5,844 +2.2% | $220,730 +3% |
Find assessor info on the county website
Neighborhood: South Burlingame
Nearby schools
GreatSchools rating
- 9/10Capitol Hill Elementary SchoolGrades: K-5Distance: 0.4 mi
- 8/10Jackson Middle SchoolGrades: 6-8Distance: 1.7 mi
- 8/10Ida B. Wells-Barnett High SchoolGrades: 9-12Distance: 0.9 mi
Schools provided by the listing agent
- Elementary: Capitol Hill
- Middle: Jackson
- High: Ida B Wells
Source: RMLS (OR). This data may not be complete. We recommend contacting the local school district to confirm school assignments for this home.
Get a cash offer in 3 minutes
Find out how much your home could sell for in as little as 3 minutes with a no-obligation cash offer.
Estimated market value
$472,600
Get a cash offer in 3 minutes
Find out how much your home could sell for in as little as 3 minutes with a no-obligation cash offer.
Estimated market value
$472,600
