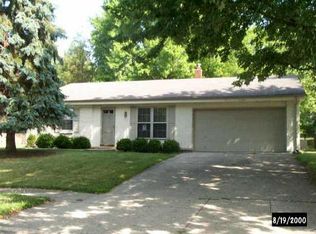An impressive 4 bedroom, 2.5 bath ranch being offered by it's original owners of 50+ years! Lovingly maintained, updates include: Newer entry door w/ side lites, Anderson replacement slider and picture window, 90+ HVAC system. Full brick wrap and dimensional roof add to the solid, homey feel of this superb offering.
This property is off market, which means it's not currently listed for sale or rent on Zillow. This may be different from what's available on other websites or public sources.
