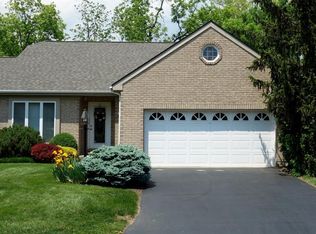Sold for $360,000 on 05/22/25
$360,000
8232 Rivers Edge Cir, Maineville, OH 45039
3beds
2,087sqft
Condominium
Built in 1988
-- sqft lot
$404,000 Zestimate®
$172/sqft
$2,745 Estimated rent
Home value
$404,000
$376,000 - $440,000
$2,745/mo
Zestimate® history
Loading...
Owner options
Explore your selling options
What's special
Desirable ranch condo located on a nicely landscaped cul-de-sac street enjoys a quiet, private setting with a distant river view! The first-floor primary features a walk-in closet & adjoining bath. The Vltd LR walks out to a deck, and the kitchen offers SS appl, quartz counters & a tile backsplash. Your guests will enjoy the walk-out LL which has a wet bar, FP, another BR & bath. Within minutes to the bike trail and Landen Square, this is a great location too!
Zillow last checked: 8 hours ago
Listing updated: May 23, 2025 at 10:17am
Listed by:
Celia B Carroll 513-477-1536,
Sibcy Cline, Inc. 513-793-2700
Bought with:
Meagan Martin-Ioannou, 2022007974
Keller Williams Advisors
Source: Cincy MLS,MLS#: 1838117 Originating MLS: Cincinnati Area Multiple Listing Service
Originating MLS: Cincinnati Area Multiple Listing Service

Facts & features
Interior
Bedrooms & bathrooms
- Bedrooms: 3
- Bathrooms: 3
- Full bathrooms: 3
Primary bedroom
- Features: Bath Adjoins, Walk-In Closet(s), Wall-to-Wall Carpet
- Level: First
- Area: 196
- Dimensions: 14 x 14
Bedroom 2
- Level: First
- Area: 144
- Dimensions: 12 x 12
Bedroom 3
- Level: Lower
- Area: 168
- Dimensions: 14 x 12
Bedroom 4
- Area: 0
- Dimensions: 0 x 0
Bedroom 5
- Area: 0
- Dimensions: 0 x 0
Primary bathroom
- Features: Shower, Tile Floor, Double Vanity
Bathroom 1
- Features: Full
- Level: First
Bathroom 2
- Features: Full
- Level: First
Bathroom 3
- Features: Full
- Level: Lower
Dining room
- Features: Chandelier, Walkout, WW Carpet
- Level: First
- Area: 90
- Dimensions: 10 x 9
Family room
- Features: Walkout, Wall-to-Wall Carpet, Fireplace, Wet Bar
- Area: 288
- Dimensions: 18 x 16
Kitchen
- Features: Pantry, Eat-in Kitchen, Wood Cabinets, Wood Floor, Marble/Granite/Slate
- Area: 100
- Dimensions: 10 x 10
Living room
- Features: Walkout, Wall-to-Wall Carpet, Fireplace
- Area: 420
- Dimensions: 30 x 14
Office
- Area: 0
- Dimensions: 0 x 0
Heating
- Electric, Heat Pump
Cooling
- Central Air
Appliances
- Included: Dishwasher, Dryer, Disposal, Microwave, Oven/Range, Refrigerator, Washer, Electric Water Heater
Features
- Vaulted Ceiling(s), Ceiling Fan(s), Recessed Lighting
- Doors: Multi Panel Doors
- Windows: Slider, Vinyl, Insulated Windows
- Basement: Partial,Finished,Walk-Out Access,WW Carpet
- Number of fireplaces: 2
- Fireplace features: Brick, Wood Burning, Basement, Family Room, Living Room
Interior area
- Total structure area: 2,087
- Total interior livable area: 2,087 sqft
Property
Parking
- Total spaces: 2
- Parking features: On Street, Driveway, Garage Door Opener
- Attached garage spaces: 2
- Has uncovered spaces: Yes
Features
- Levels: One
- Stories: 1
- Patio & porch: Deck
- Has view: Yes
- View description: River, Valley, Trees/Woods
- Has water view: Yes
- Water view: River
- Waterfront features: River
Lot
- Size: 3,781 sqft
- Features: Cul-De-Sac, Less than .5 Acre
Details
- Parcel number: 1609102018
- Zoning description: Residential
Construction
Type & style
- Home type: Condo
- Architectural style: Ranch
- Property subtype: Condominium
Materials
- Brick, Cedar
- Foundation: Concrete Perimeter
- Roof: Shingle
Condition
- New construction: No
- Year built: 1988
Utilities & green energy
- Electric: 220 Volts
- Gas: None
- Sewer: Public Sewer
- Water: Public
- Utilities for property: Cable Connected
Community & neighborhood
Security
- Security features: Smoke Alarm
Location
- Region: Maineville
- Subdivision: Riversedge
HOA & financial
HOA
- Has HOA: Yes
- HOA fee: $433 monthly
- Services included: Insurance, Community Landscaping
- Association name: CTurner
Other
Other facts
- Listing terms: No Special Financing,Conventional
Price history
| Date | Event | Price |
|---|---|---|
| 5/22/2025 | Sold | $360,000+2.9%$172/sqft |
Source: | ||
| 4/25/2025 | Pending sale | $350,000$168/sqft |
Source: | ||
| 4/25/2025 | Listed for sale | $350,000$168/sqft |
Source: | ||
Public tax history
| Year | Property taxes | Tax assessment |
|---|---|---|
| 2024 | $5,110 +4% | $98,970 +15.7% |
| 2023 | $4,916 +1.6% | $85,530 +0% |
| 2022 | $4,838 +19.5% | $85,529 |
Find assessor info on the county website
Neighborhood: 45039
Nearby schools
GreatSchools rating
- 10/10J F Burns Elementary SchoolGrades: K-4Distance: 1.6 mi
- 7/10Kings Junior High SchoolGrades: 7-8Distance: 2.5 mi
- 8/10Kings High SchoolGrades: 9-12Distance: 2.6 mi
Get a cash offer in 3 minutes
Find out how much your home could sell for in as little as 3 minutes with a no-obligation cash offer.
Estimated market value
$404,000
Get a cash offer in 3 minutes
Find out how much your home could sell for in as little as 3 minutes with a no-obligation cash offer.
Estimated market value
$404,000
