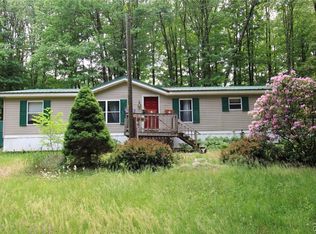Wonderful 4 bedroom Ranch that has been updated inside and out including a new roof and thermo windows! Situated on 5 acres, this home boasts a family room open to a new hickory kitchen with stainless appliances, living room with new flooring and a fireplace, full bath, full basement, 2 car attached garage, 21' above ground pool new in 2018, fabulous rear covered patio that was built in 2018 as well as a 24' x 30' barn! Holy smokes, this house is nice!
This property is off market, which means it's not currently listed for sale or rent on Zillow. This may be different from what's available on other websites or public sources.
