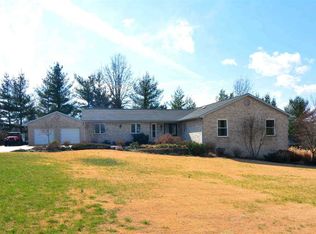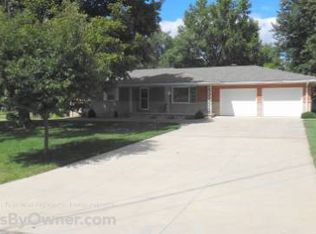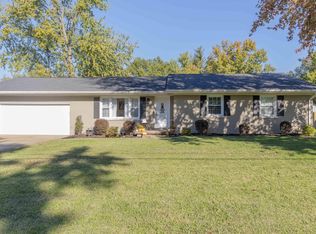Closed
$310,000
8232 Middle Mount Vernon Rd, Evansville, IN 47712
3beds
2,128sqft
Single Family Residence
Built in 1988
0.97 Acres Lot
$318,200 Zestimate®
$--/sqft
$1,799 Estimated rent
Home value
$318,200
Estimated sales range
Not available
$1,799/mo
Zestimate® history
Loading...
Owner options
Explore your selling options
What's special
Love where you live! Welcome to this Westside beauty home custom built by Haas with almost an acre lot. This one level, single family home has 3 bedrooms, and 2 baths. As you walk into the front door you find a large family room that opens into a spacious sunroom overlooking a fenced-in backyard with plenty of mature trees. Two nicely built brick fireplaces for a cozy home feel. The master bath has a double sink vanity and tile shower. The eat-in kitchen is complete with a walk in panty. Attached 2.5 car garage with 24x30 brick detached garage with plenty of storage.
Zillow last checked: 8 hours ago
Listing updated: March 07, 2025 at 10:26am
Listed by:
Katie Ritter 317-690-0645,
@properties
Bought with:
Jerrod W Eagleson, RB14009502
KELLER WILLIAMS CAPITAL REALTY
Source: IRMLS,MLS#: 202444369
Facts & features
Interior
Bedrooms & bathrooms
- Bedrooms: 3
- Bathrooms: 2
- Full bathrooms: 2
- Main level bedrooms: 3
Bedroom 1
- Level: Main
Bedroom 2
- Level: Main
Family room
- Level: Main
- Area: 200
- Dimensions: 20 x 10
Kitchen
- Level: Main
- Area: 216
- Dimensions: 18 x 12
Living room
- Level: Main
- Area: 324
- Dimensions: 18 x 18
Heating
- Natural Gas, Forced Air
Cooling
- Central Air
Features
- Basement: Crawl Space
- Number of fireplaces: 2
- Fireplace features: Living Room, 1st Bdrm, Two
Interior area
- Total structure area: 2,128
- Total interior livable area: 2,128 sqft
- Finished area above ground: 2,128
- Finished area below ground: 0
Property
Parking
- Total spaces: 2
- Parking features: Attached
- Attached garage spaces: 2
Features
- Levels: One
- Stories: 1
Lot
- Size: 0.97 Acres
- Features: Level
Details
- Additional structures: Second Garage
- Parcel number: 820530007348.003024
Construction
Type & style
- Home type: SingleFamily
- Property subtype: Single Family Residence
Materials
- Brick
Condition
- New construction: No
- Year built: 1988
Utilities & green energy
- Sewer: Septic Tank
- Water: City
Community & neighborhood
Location
- Region: Evansville
- Subdivision: Kremer
Price history
| Date | Event | Price |
|---|---|---|
| 3/7/2025 | Sold | $310,000-3.1% |
Source: | ||
| 1/24/2025 | Pending sale | $320,000 |
Source: | ||
| 12/6/2024 | Price change | $320,000-3% |
Source: | ||
| 11/25/2024 | Price change | $330,000-2.9% |
Source: | ||
| 11/15/2024 | Listed for sale | $340,000+53.2% |
Source: | ||
Public tax history
| Year | Property taxes | Tax assessment |
|---|---|---|
| 2024 | $2,622 -6.2% | $243,900 +0.3% |
| 2023 | $2,794 +1.7% | $243,100 -0.6% |
| 2022 | $2,747 +11.1% | $244,500 +7.7% |
Find assessor info on the county website
Neighborhood: 47712
Nearby schools
GreatSchools rating
- 7/10West Terrace Elementary SchoolGrades: K-5Distance: 0.3 mi
- 9/10Perry Heights Middle SchoolGrades: 6-8Distance: 1.7 mi
- 9/10Francis Joseph Reitz High SchoolGrades: 9-12Distance: 3.7 mi
Schools provided by the listing agent
- Elementary: West Terrace
- Middle: Perry Heights
- High: Francis Joseph Reitz
- District: Evansville-Vanderburgh School Corp.
Source: IRMLS. This data may not be complete. We recommend contacting the local school district to confirm school assignments for this home.
Get pre-qualified for a loan
At Zillow Home Loans, we can pre-qualify you in as little as 5 minutes with no impact to your credit score.An equal housing lender. NMLS #10287.
Sell for more on Zillow
Get a Zillow Showcase℠ listing at no additional cost and you could sell for .
$318,200
2% more+$6,364
With Zillow Showcase(estimated)$324,564


